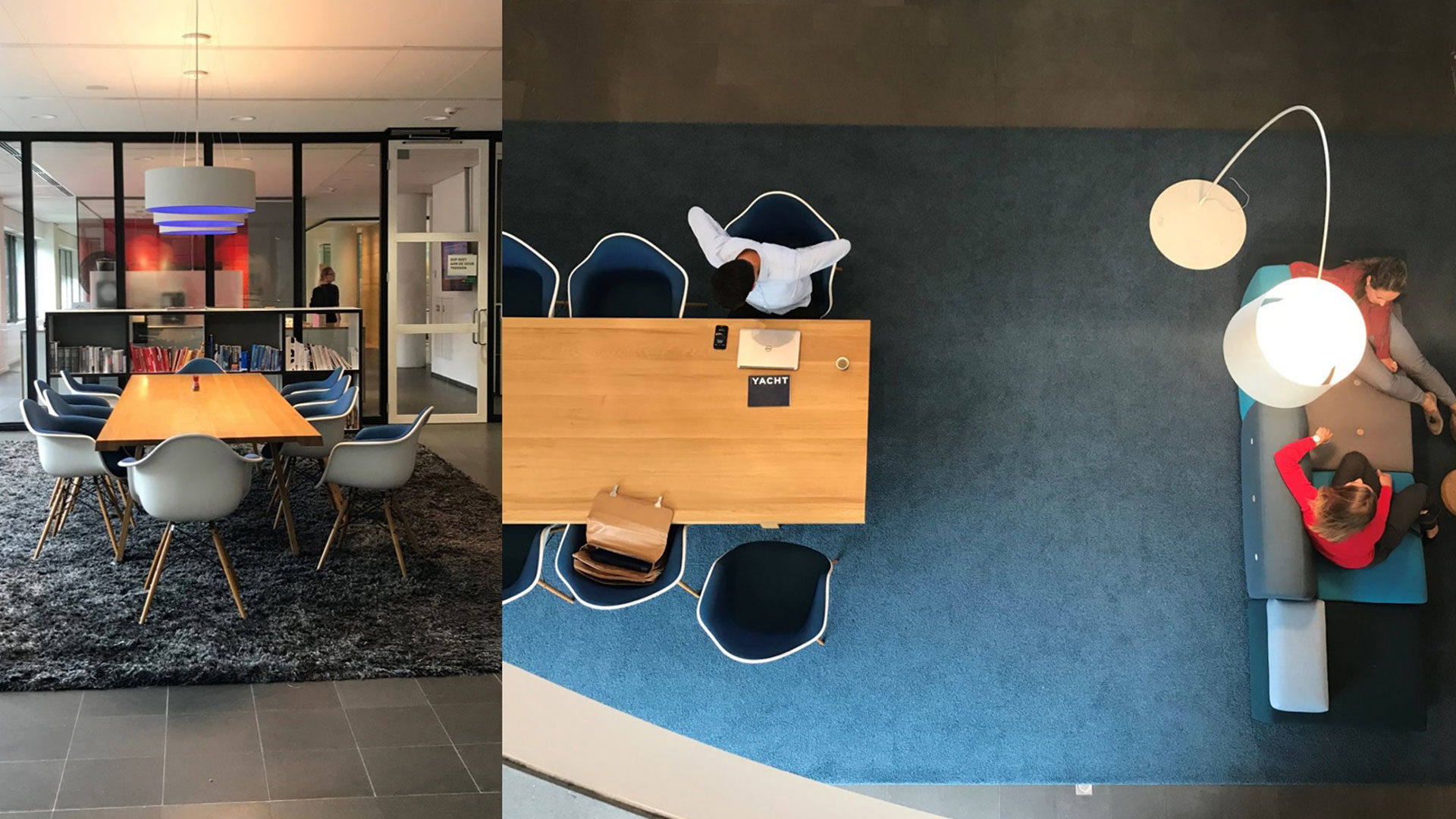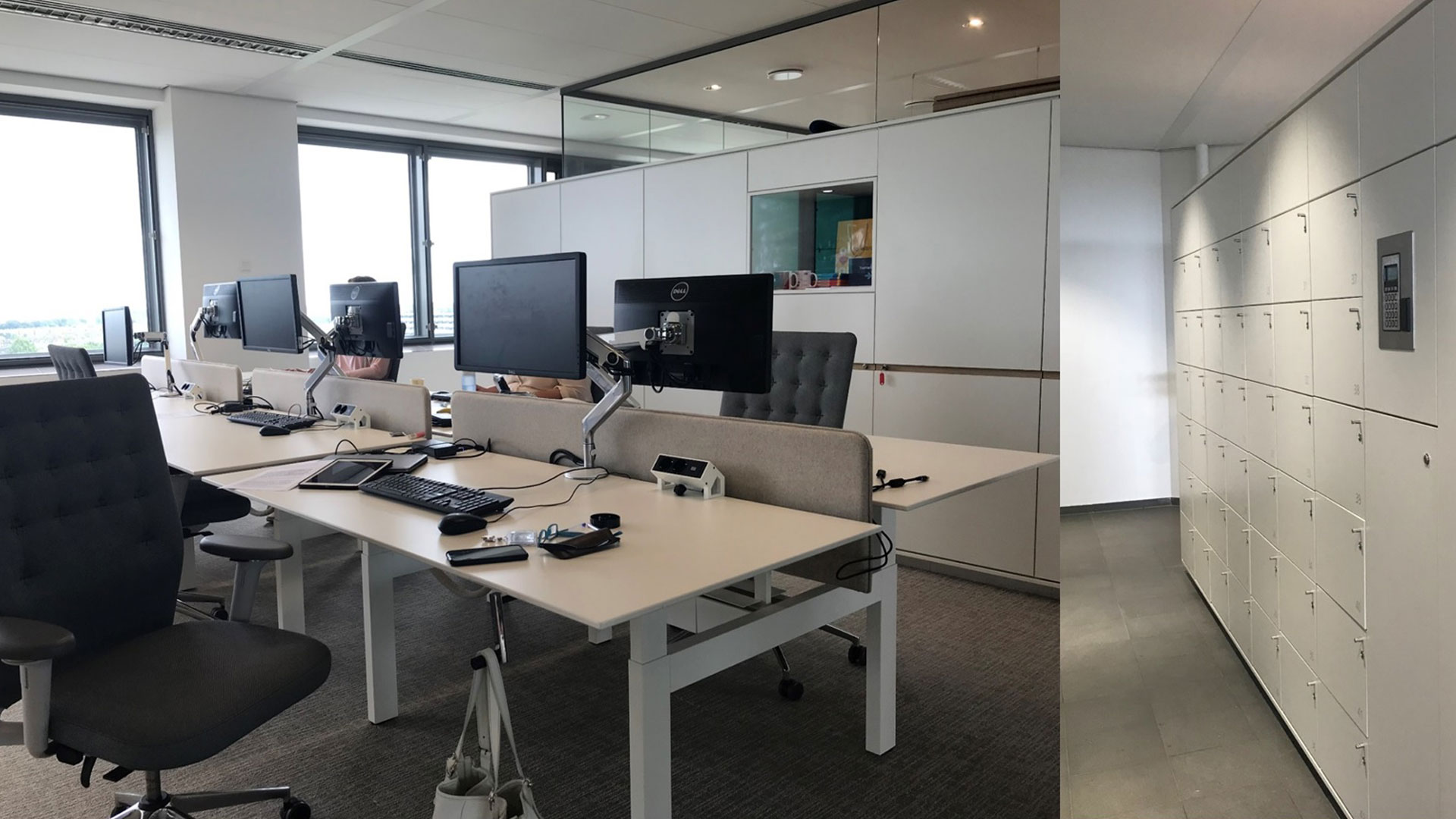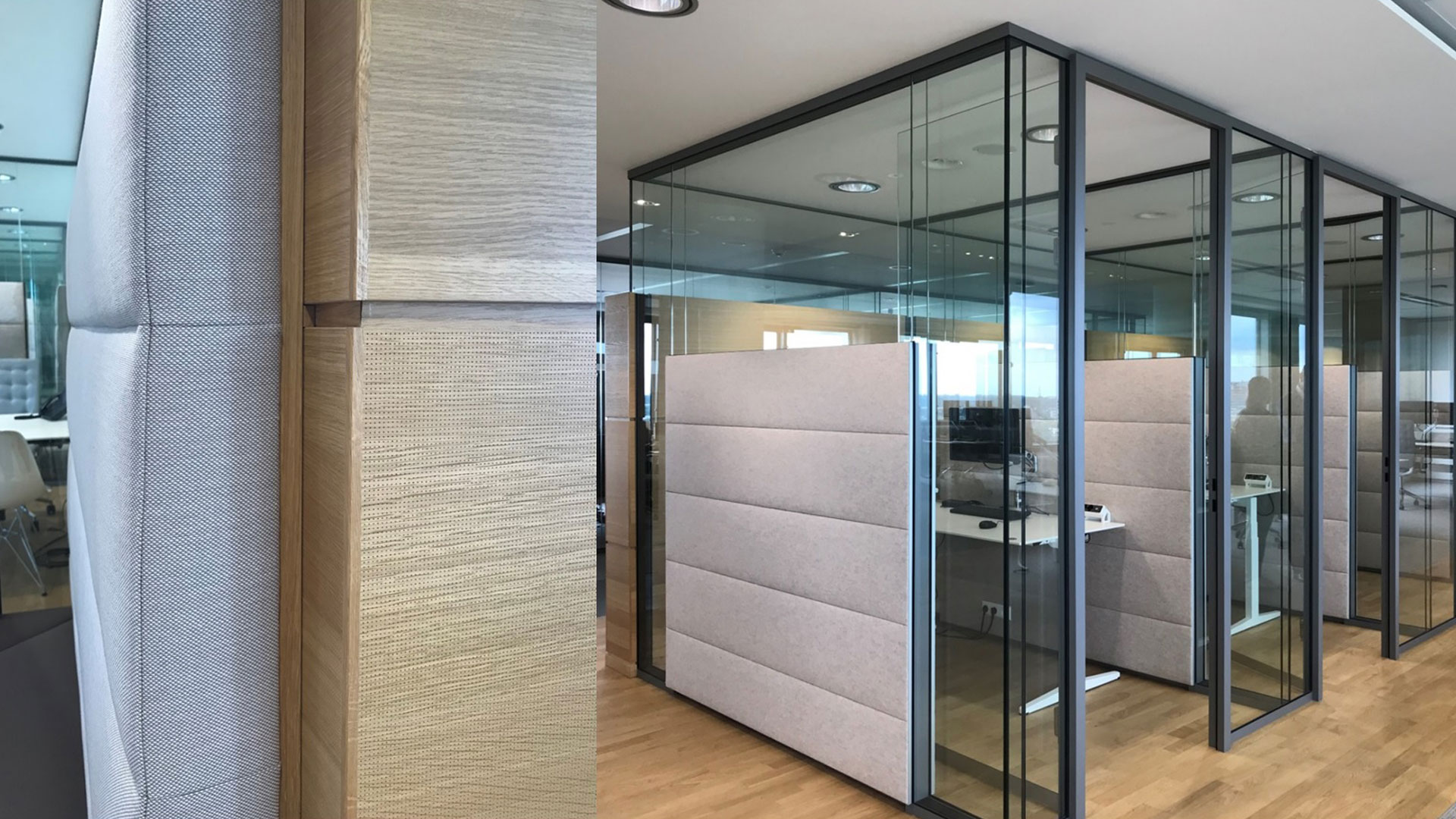The Amsterdam Headquarter of Randstad is one of the most interesting example of Smart Working application in Europe.
Design influences people’s habits and the way they live inside the space. Joost Schriever, Randstad International Marketing Director, confirms this statement. Level’s staff met him in Amsterdam, inside the companies headquarters recently renewed as a pilot project of a new Smart Working concept which will change the interior design of the 4500 offices worldwide (Italy included) in the coming years. Born from the desire to satisfy employee’s needs, increasing interactions between colleagues, the project for the central offices in Holland has changed not only the aesthetics of the space, but also workers daily routines, positively impacting productivity due to the new methodology of working.
The renewal process has been constant, beginning by transitioning from a cubicle-based layout to an open space, pulling down all the walls inside the 11-story building nearly doubling the capacity from 800 to 1600 workers. This continual operation has lasted a year so far, yet the building remains active thanks to precise scheduling and constructive timing. This building located at Diemermere 25, had its layout organized with hallways and private offices for the past 30 years, this renewal project designed by the Oth Studio created an open space with new workstations suitable for a diverse range of activities. Lounge areas, shared tables, coffee rooms and communal spaces have been positioned next to adjustable-height desks, lockers and cupboards. Smart Working has integrated into the design of this space by allowing employees to roam free: when they arrive in the morning they can choose a desk on their favorite floor and change their position throughout the day according to their working needs. This organization changes the idea of a “personal desk” thus encouraging employees to clean their workstations when leaving the office at the end of the day.
Joost Schriever has worked in Randstad ever since he was 24 and is quite enthusiastic about the improvements made on the general working conditions around the office as a result of the aesthetical and functional changes made during the headquarter project. Even despite the doubts of their most experienced employees who used to work in the private offices using personal computers, the new open design was a huge success due to use of bold colors and soundproofing materials. “If I think about my work routine in the last 25 years, my daily routine has been changed completely” says Joost “Every day I used to enter my private office, closing the door and performing all the activities at the same desk, surrounded by piles of documents, in a sort of little cocoon. Today everything is different: with my smartphone and laptop I can use different workstations and interact with collegues from many departments. This human contact is always inspiring and energizing for me”
Every worker shares the same positive thinking as Joost, considering the new project as an improvement to the working condition, suitable for increasing the interactions and collaboration between colleges. In general, employees are now more open-minded and different groups and divisions are now becoming closer. Even the executives and managers use the same space and tools as the other employees, creating the perfect sense of equality.
The Interior Design additionally focused on increasing the number of transparent walls for meeting rooms, focus areas, phone booths and video-conferencing rooms, as well as installing adaptable multifunctional and desks. Then acoustics needed to be managed and so many isolation panes were installed (made from a variety of materials such as wood and fabric) in order to maintain a pleasant acoustic level throughout the office. Color was then considered, painting different shades for each floor, inspired by works of Mark Rothko. Finally, thanks to technology and digitization, all the documents and the book keeping methods were adapted to be managed by smartphones, tablets and laptops, and in order to reduce paper waste each floor was restricted to one printer, changing the space into a more environmentally friendly one.
After visiting Randstad’s Headquarters in Amsterdam, Level included an interview with Joost Schriever inside the book “Coworking e Smart Working – Nuove tendenze nel mondo del lavoro”, as a case-study for the importance of design and organization of workspaces, in order to improve productivity and modify the daily routines of employees, while constantly considering the workers wellbeing.


