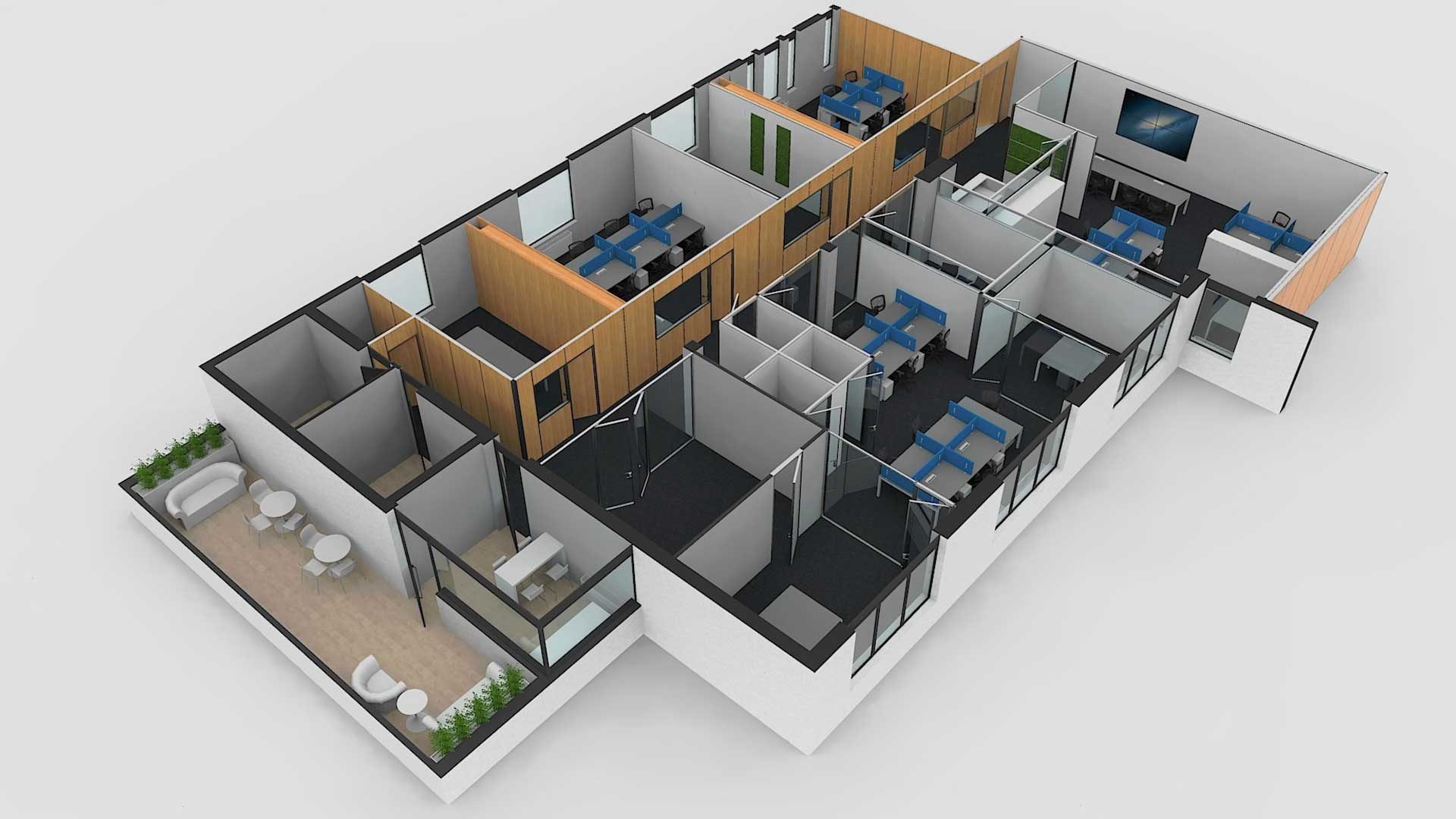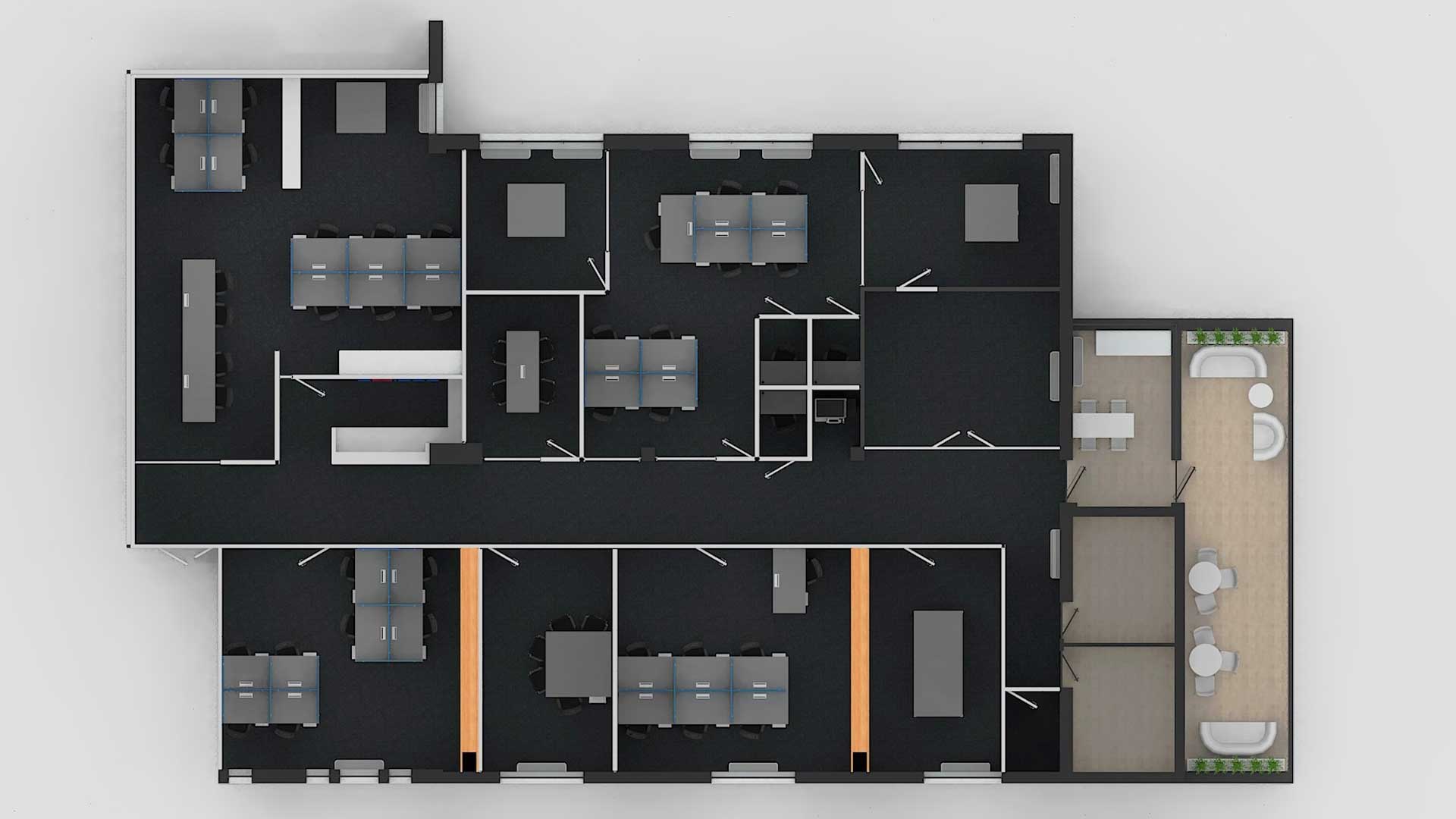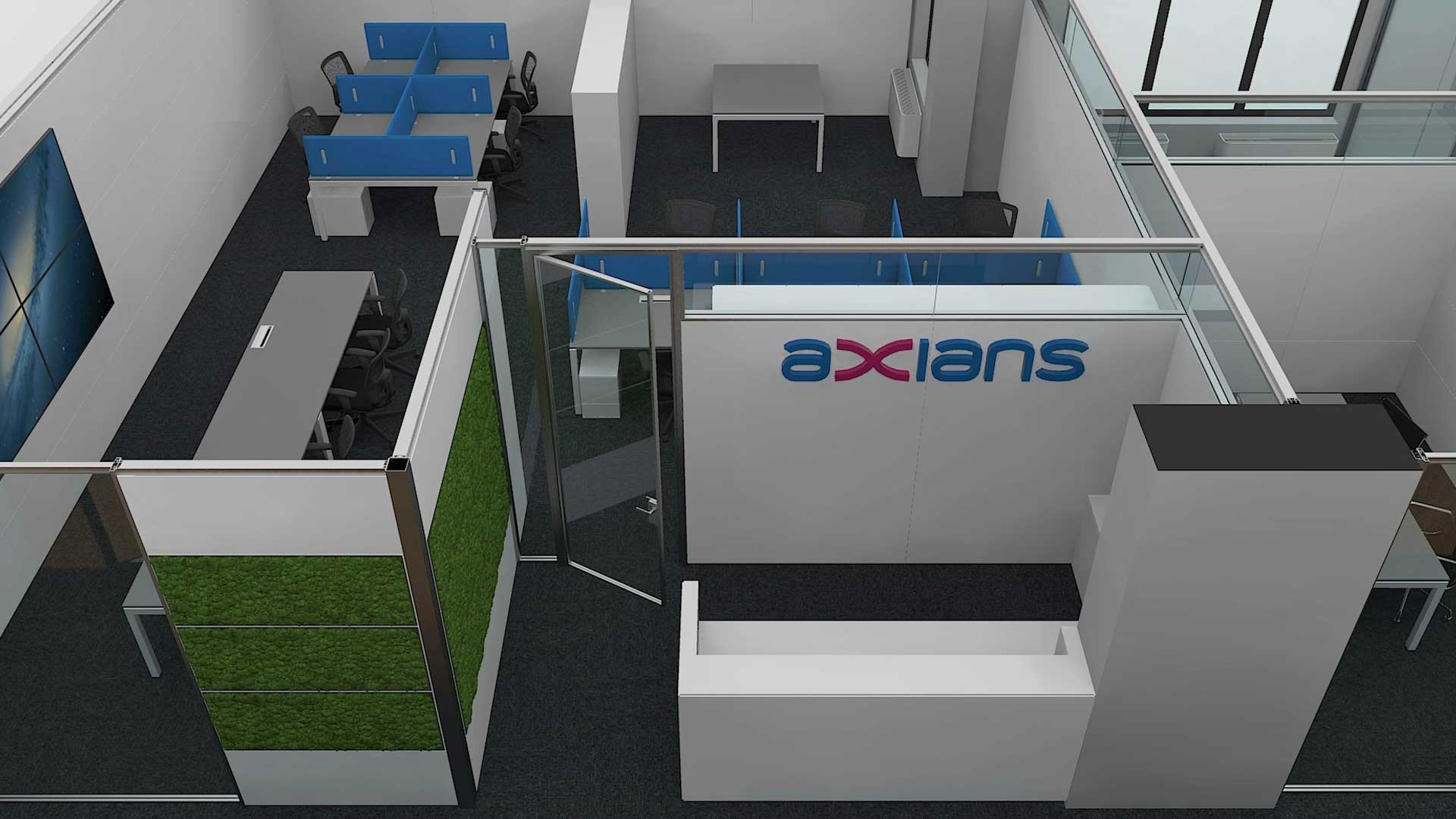How to upgrade to an open-space layout? The shared workspaces trend is arriving, dividing workplaces into more than one shared-work area.
The word “Office” is quickly becoming synonymous with “Open-Space”, a layout where workstations are arranged casually throughout an open area and host workers from both similar and different divisions, encouraging the sharing of ideas and collaboration between departments and fields of expertise.
According to the new shared spaces trend, today’s contemporary workspaces require a great deal of concentration when considering their layouts. Designers need to consider how to best boost performance and productivity through the spaces layout and create an environment that simulates ideas and aids the process of sharing.
Themes such as acoustics and visual privacy are important attributes that strongly affect workers’ wellbeing; however, they need to be integrated into the space in such a way that doesn’t hinder the ability for members to choose where they wish to work and partners from sharing their knowledge and ideas with one another.
A similar trend to that of the open-space office, is the Shared Workspaces trend which is devoted to the creation of micro-shared environments that reduce sound pollution. Rooms that are bigger than the “traditional” cubicle, but smaller than the conventional open-space, which contains an array or workstations casually spread throughout an open space using acoustic partitions and cabinets to both divide the space while managing the spread of sound.
Axians’ Shared Workspaces
For the complete renewal of Axians Sirecom’s Milan headquarters (part of VINCI Energies Group, an important player in the infrastructure industry and ICT services for the public and private sectors), it was requested that Level Office Landscape design a shared workspace with a good acoustic isolation.
The project manager Marco Vaghi, along with Level’s staff, went through various project phases in order to create a logical subdivision of the space using a number of workstations and meeting tables.
For the blind walls and cladding, Planilux was used with horizontal white panels insulated with rock wool, while the glass partitions in the space used the Planet series walls, installed with acoustic 6+6mm glass panes and a 0.76 PVB core. The workstations were then comprised of Level Basic Desks, using grey melamine worktops, a top access cable port and white painted drawers.
Function and aesthetics merged together thanks to the use of separation screens made with light blue sound absorbent fabrics, contrasting with the neutral tones of the office.
Indoor and outdoor merge in this shared workspace project
Inside the Axians Sirecom offices, boundaries between outside and inside began to blur thanks to the presence of natural elements and an open-air space in which employees could work freely.
The floor and wall cladding was made with wood textured concrete panels, while the furniture used came from Serralunga’s outdoor furniture collection including pieces such as, Rainbow tables, Salea chairs/sofas and Sir Chester armchairs. Together these elements created a welcoming environment where workers could spend their time with their iPads and laptops using the available wi-fi.
Additionally, the Biophilic Design concept was also present in the welcoming area thanks to the separation walls being covered with a vertical Moss and finished in Wasabi which also presented high quality sound absorption properties.
Furniture and Flooring of Axians Offices
Lastly, the project for Axians utilized XL02 executive desks with a Platino retro painted glass top, the same finishing of the low cabinets and the custom-made reception completed with a melamine wood texture and LED lights. Wardrobes were white, while the flooring was made with grey PVC tiles.





