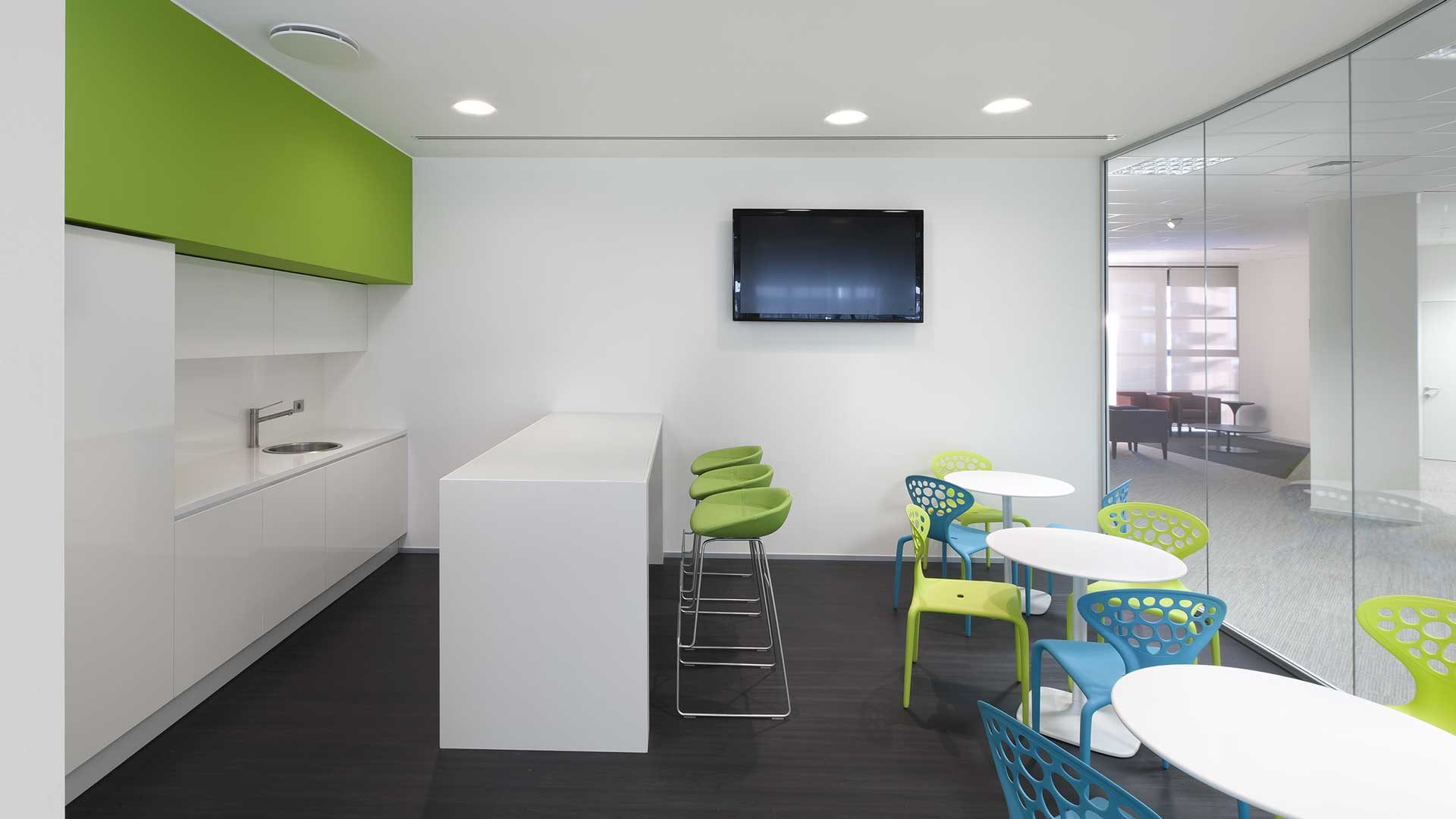Not only a space for sharing, a kitchenette is a real break out area allowing informal meetings with colleagues
Moments of interaction between collegues are ever more possible thanks to contemporary office layouts. Flexible and informal spaces allow people to interact throughout various moments of the day, aiding the birth of new ideas.
Workplaces are ever changing thanks to technological development and the presence of Millennials, demolishing barriers and opting for open minded collaborations, sharing ideas and solutions.
Newer work areas such as coworking spaces offer an environment rich with ideas, big and luminous spaces that encourage individuals to connect with each other, utilizing large open tables. Break areas have similar designs that allow people to spend time together and bounce ideas off one another.
Favoring connections inside the office
Today’s offices are key to the development of new positive relationships between individuals which intern increase productivity.
The decline of single workstations and private offices led to a more connective place, characterized by open-spaces utilizing glass partition walls, either fixed or movable, creating an informal, comfortable mood.
The kitchen is an ever more present element inside offices and workplaces, thanks to the necessity of food, creating a perfect environment for connections between people to occur. Cooking is a creative process which is further enhanced through cooperation between colleagues in turn creating an informal, welcoming atmosphere.
Many companies have specific areas furnished to look like social kitchens: spaces in which employees can share their ideas and recipes, while reliving stress.
Kitchenette is the new workplace, let’s discover their characteristics!
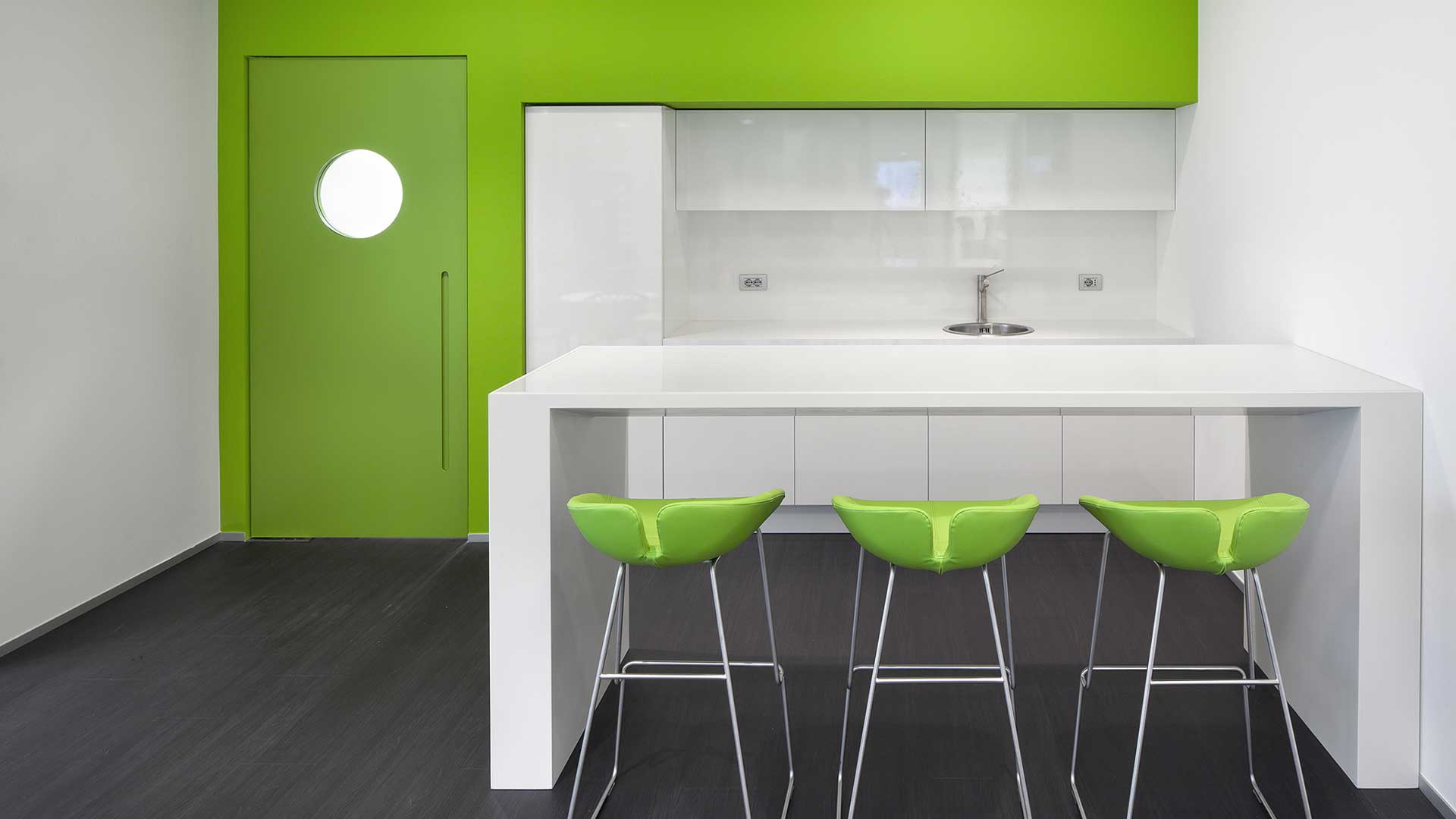
Speaking of design, these areas are real kitchens with big counters / tables where people can cook or prepare their meals and spend time with their colleagues.
Kitchenettes can have stoves or microwaves, while their counters can be used for meetings or informal chats. If the space is ample enough, bar counters are installed to host special events and team building sessions.
These spaces are usually finished with light pastel colors, while bold accents are used to define textiles and furniture such as sofas and armchairs.
Tables often have a central position playing a major roll inside the space while additionally being the preferred place to build relationships with collegues. The standard material used for these tables is wood with tactile finished surfaces, creating a visual balance with the neutrals of the walls.
What are the secrets to designing a perfect Kitchenette for the Office?
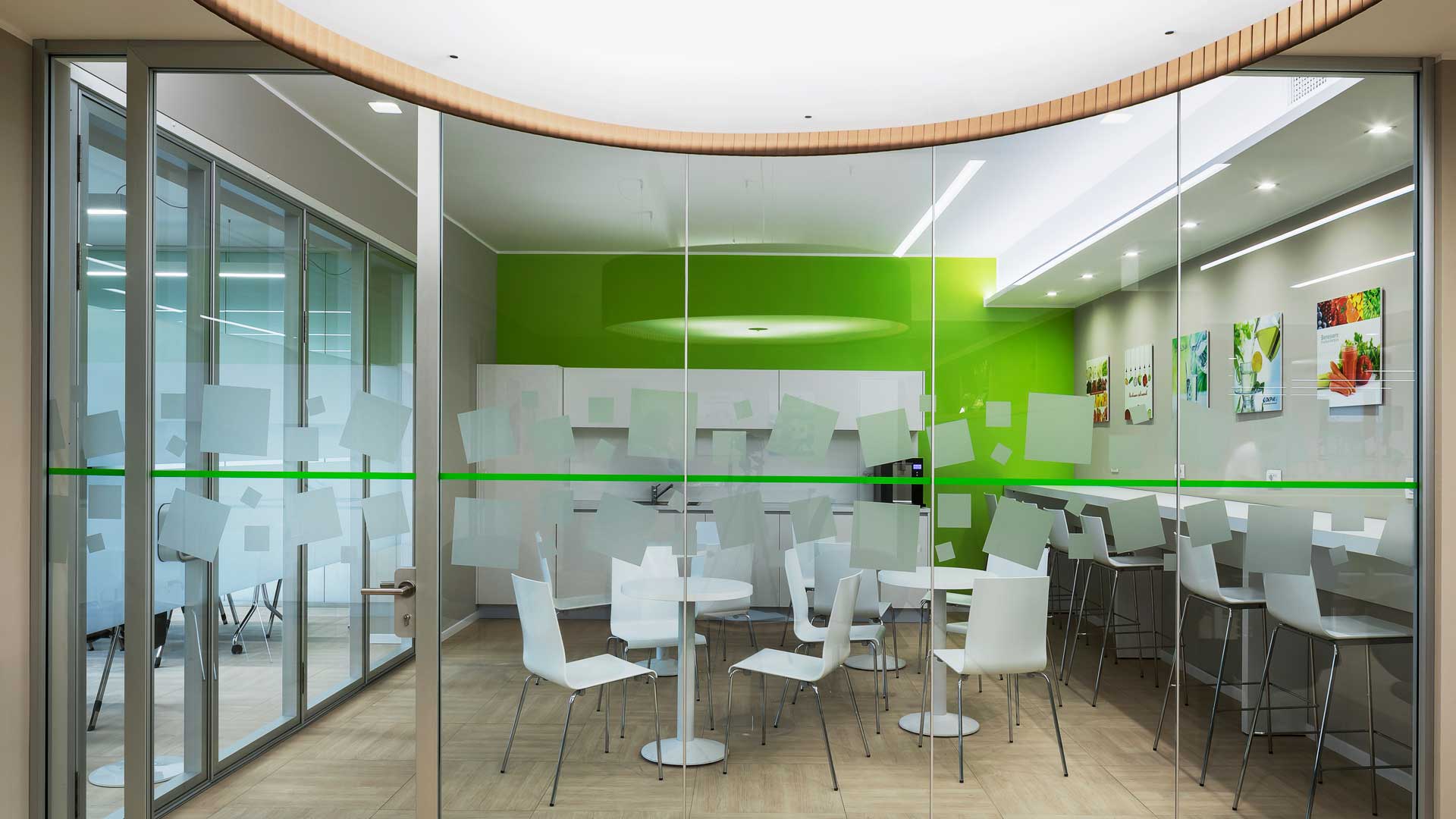
“Nowadays clients need spaces like kitchenettes and comfortable breakout areas with tables and ergonomic chairs” unveils Michele Valsecchi, member of Level Office Landscape’s technical department. “Social kitchens are a place for relaxation while additionally being able to host informal meetings. Many employees drink coffee while working, that’s why breakout areas are becoming alternatives to the conventional workstation”.
The first step to their design is thinking about functionality / practicality. You need to make it easily accessible, maintained and able to be used by everyone. Space to store kitchen items and food is required, while the rest of the space must be designed in a comfortable way, for instance, enhancing table ergonomics.
Warm materials such as wood are the key to creating welcoming environments.
Tailor-made kitchenettes by Level Office Landscape
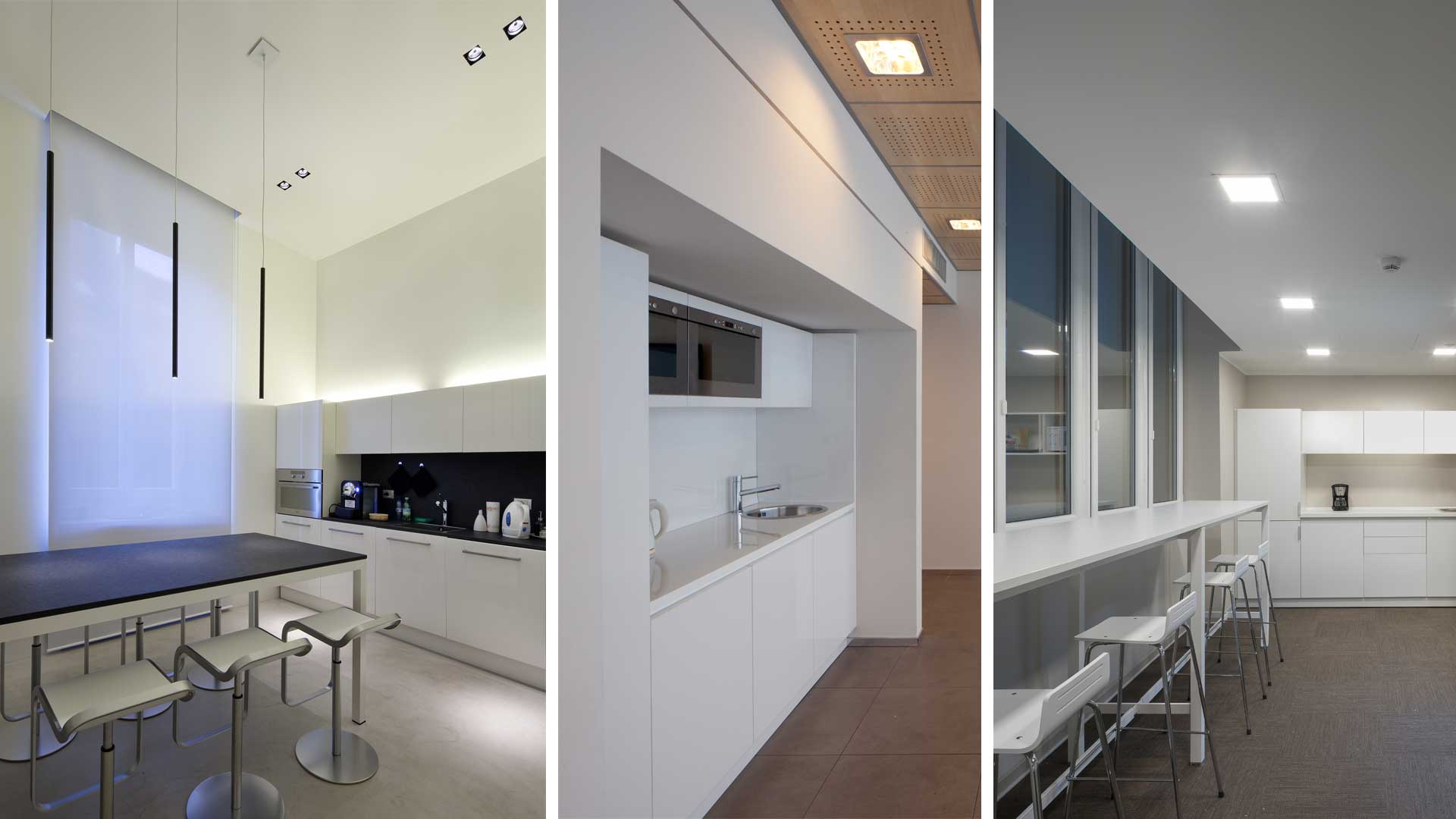
Level designs modular tailor-made kitchenettes for offices, according to company and employee needs.
Kitchenette modules
Every element has standard a dimension of 900 mm high, 600 mm wide and 600 mm depth and has the option of housing appliances such as the dishwasher, fridge and oven. Every module can be installed independently according to the positioning of electrical plants and pipes.
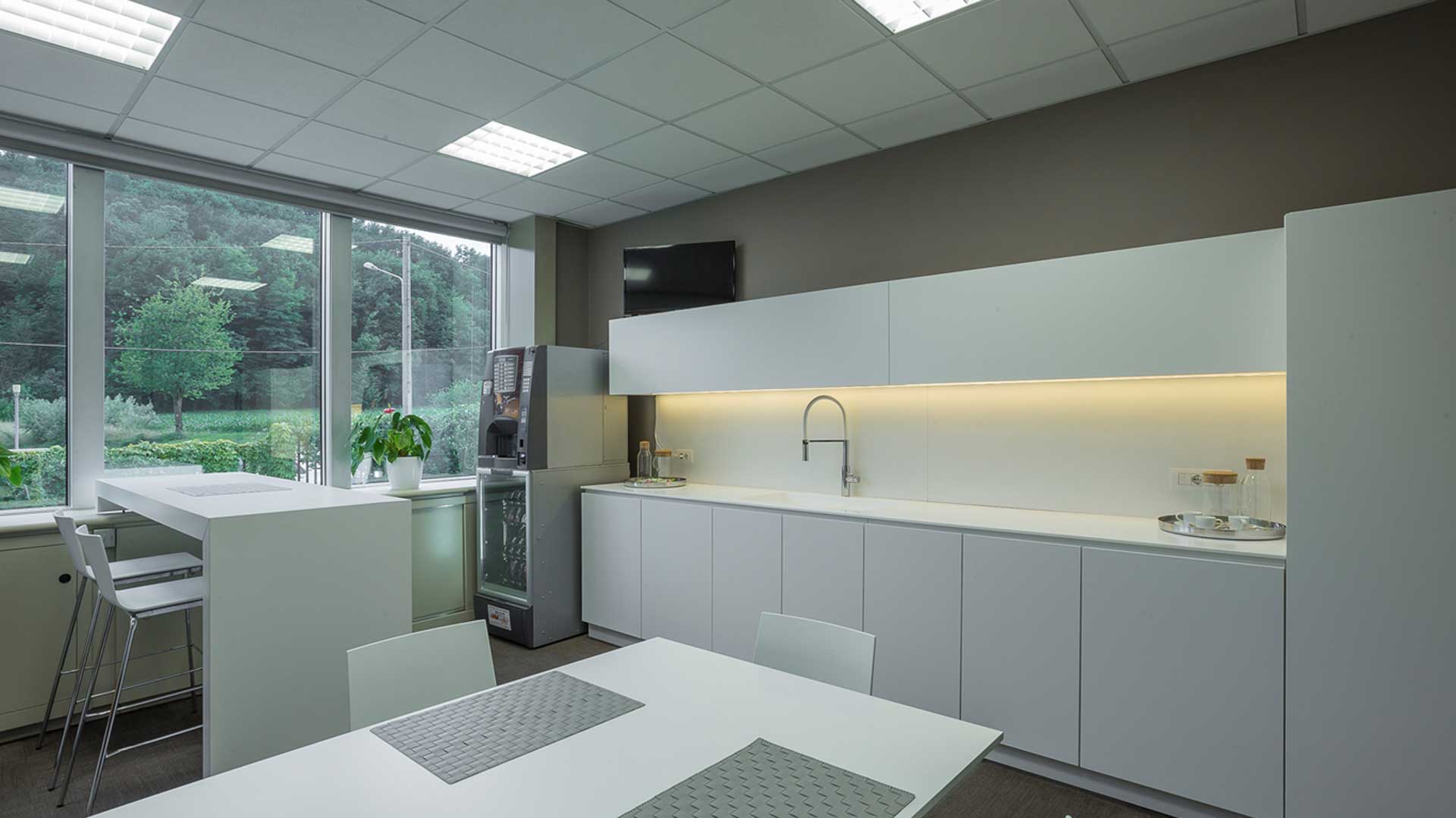
The sink module is designed with two doors and a countertop housing a stainless-steel sink, while the dishwasher can be put into any module able to house it.
The fridge module can be less than 900 mm high in order to fit into table height cabinets or the classic 2000mm high. Additionally, microwaves are usually present and can be installed into the cabinets if needed.
Tables and snack counters
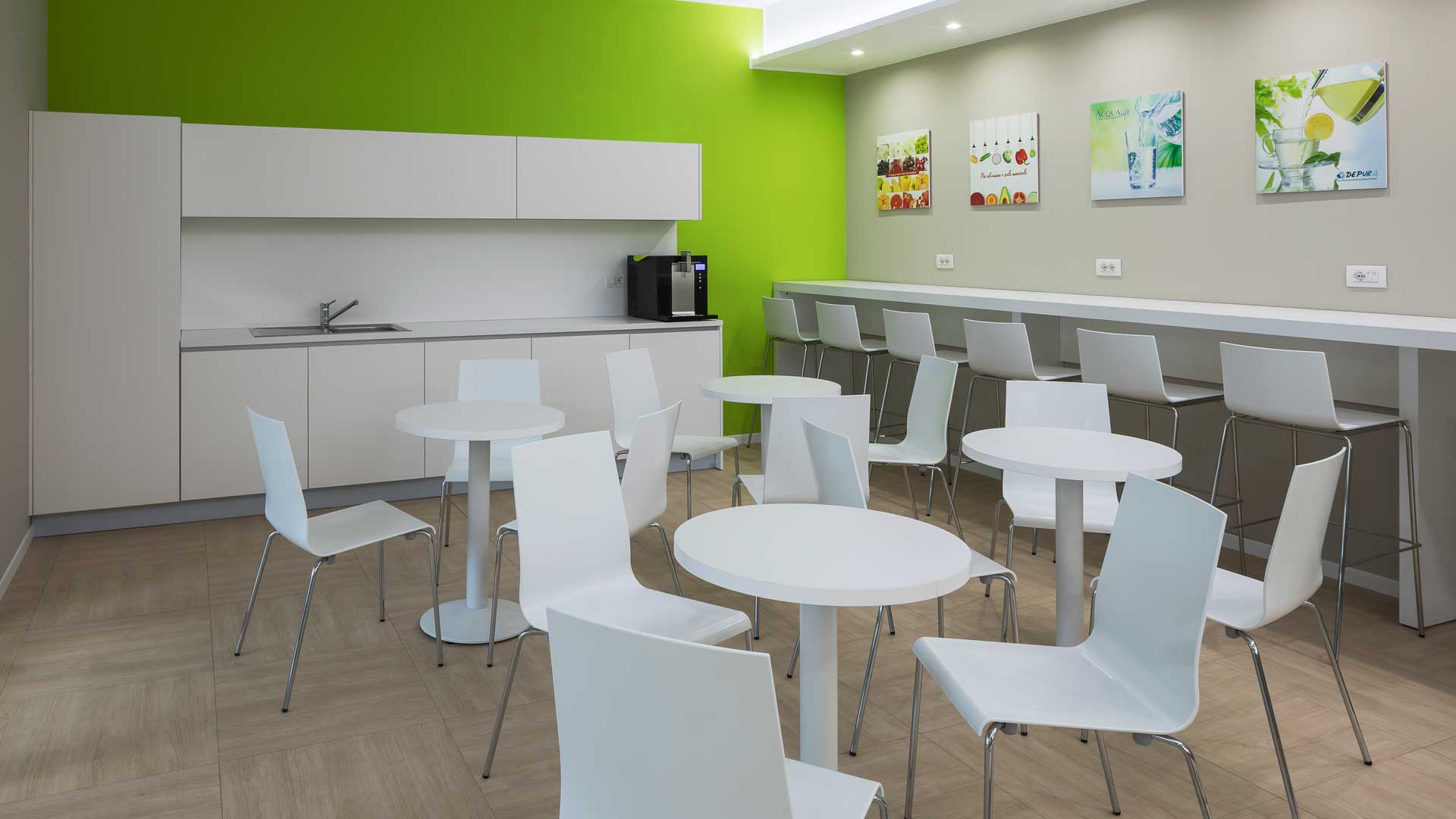
Tables and counters are designed with a focus on functionality. Their structure is realized with a central leg maximizing the space and the number of people able to sit at them. Worktops are finished in laminate – an easily cleaned material.
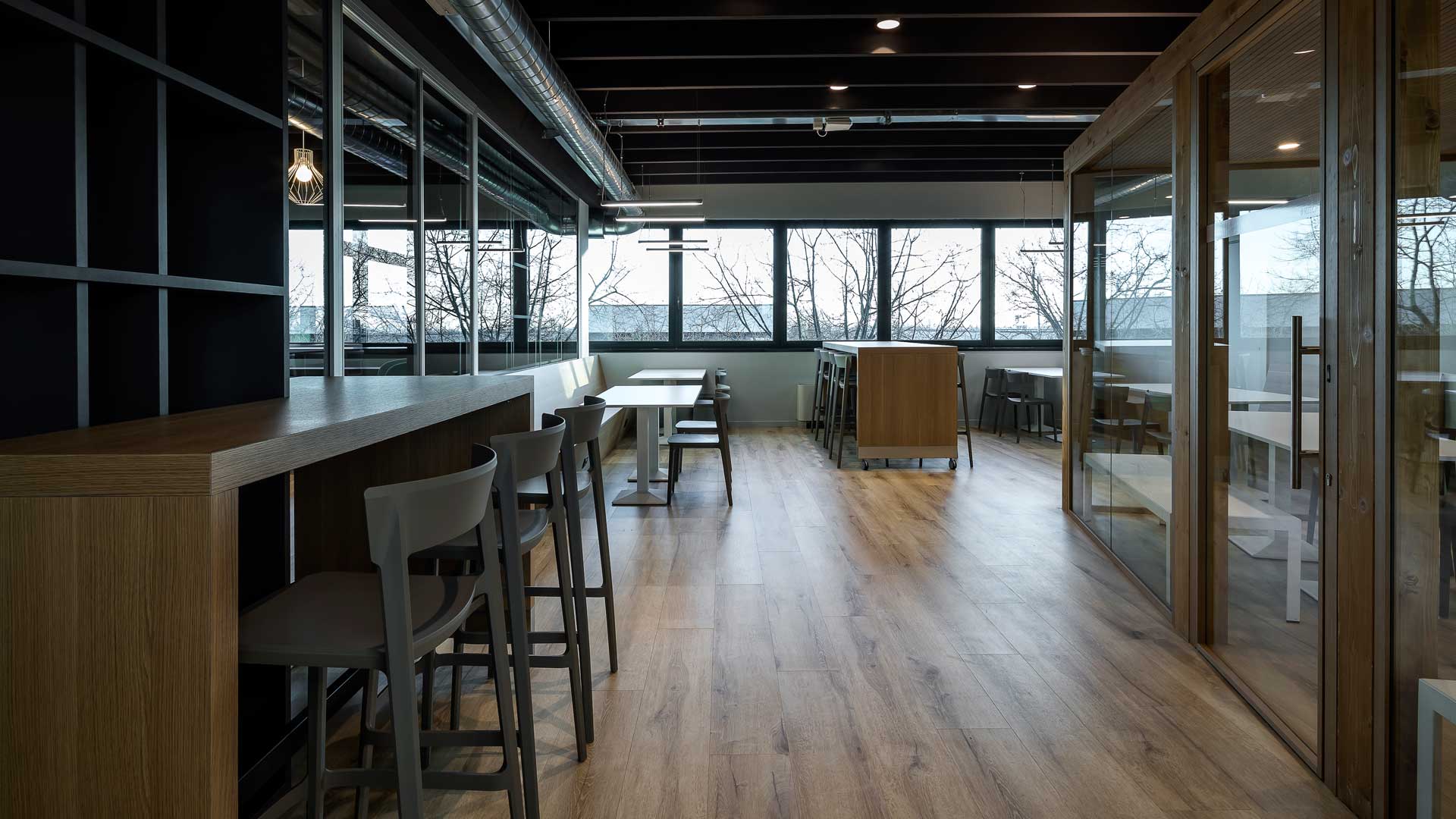
“Bridge” snack counters 1100 mm high are useful for creating more informal, flexible workstations and to liven up the general layout of the kitchen. They’re 60 mm thick and are also finished with laminate.
Materials and finishings for social kitchens
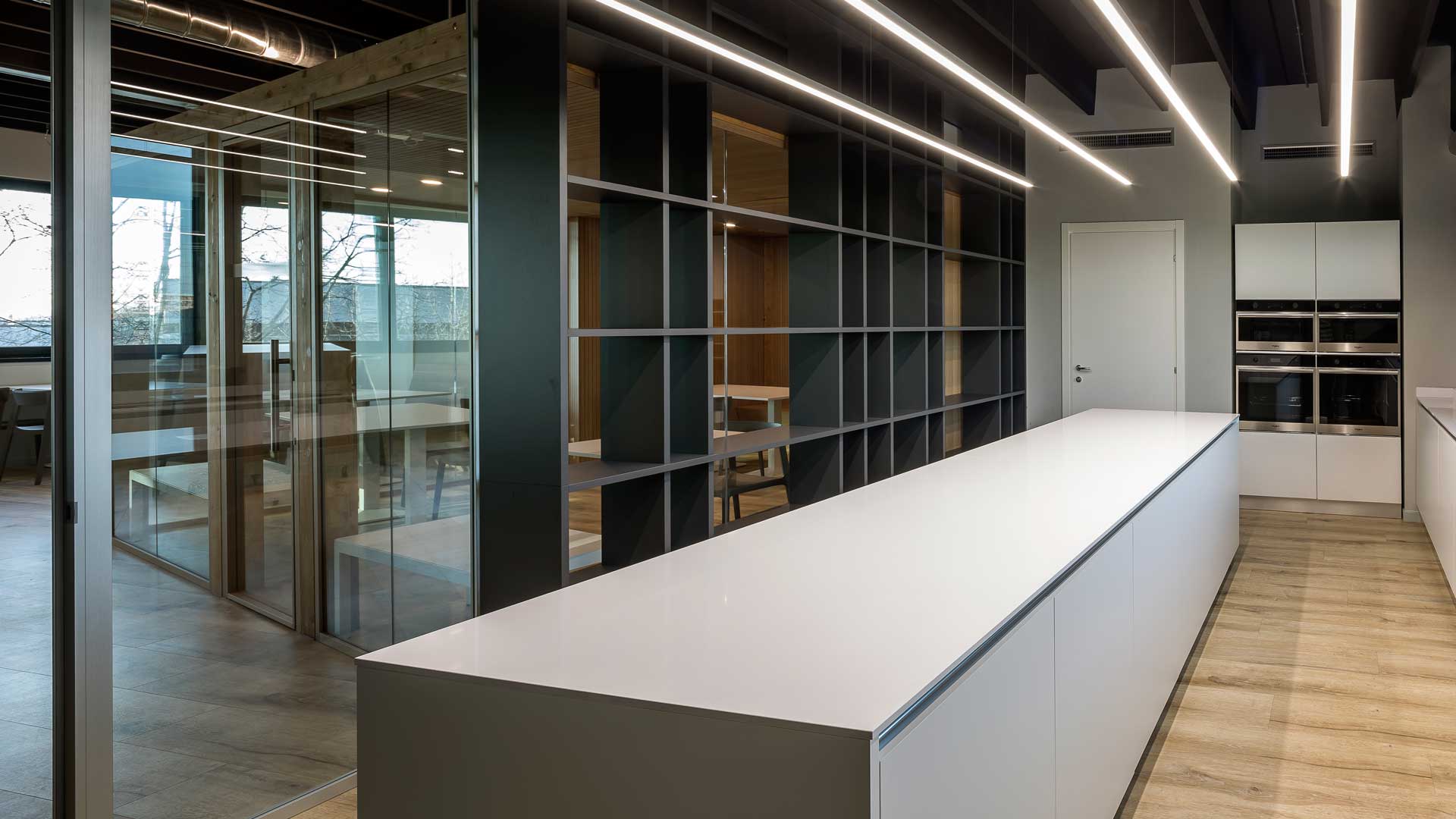
Level’s kitchenettes are designed with a melamine core and covered with laminate. The countertop can be customized according to materials choosen by the client such as Corian and Solid Surface.
The most typically requested color finishing is white, while neutral and light tones are also popular, adapting to the diverse styles around the office.
