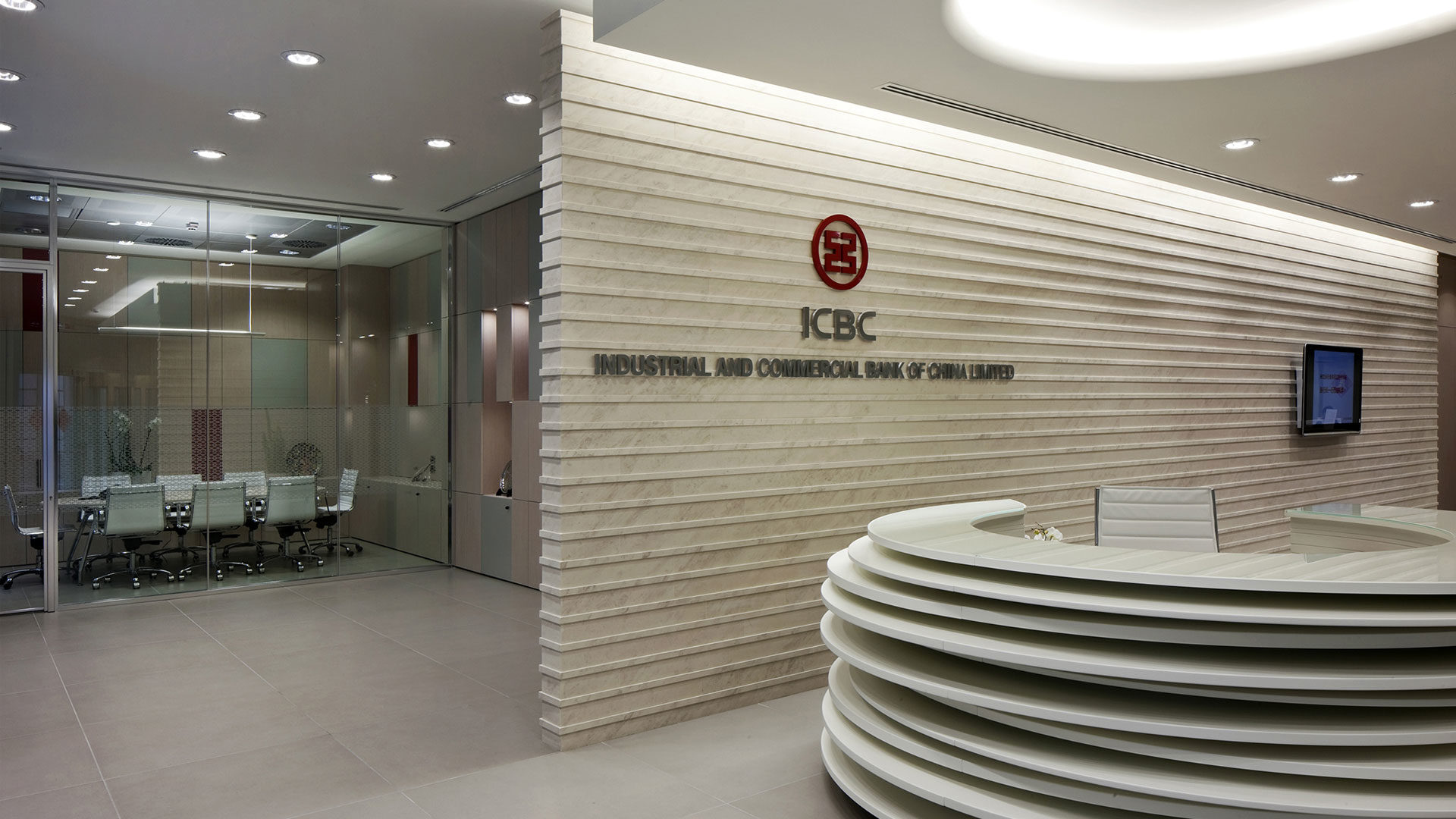Level Office Landscape offers tailor-made solutions by responding to customer needs and defining new scenarios for the office environment. From the very beginning with the office design, to the final installation, the company team follow each phase, taking care of every detail.
Office design: Combining Aesthetics and Functionality
Design in Italy is a way of life and the industry, rather than thinking of new serial products, need to satisfy desires, aesthetically translating people’s needs. For this reason, Level Office Landscape has always focused on a complete office furniture design service.
From the study of the architectural layout, to the elaboration of commercial proposals, up to the consultancy of a team of professional technicians made up of architects, engineers and interior designers, the company offers technical-operational support during assistance and final assembly, by specialized teams.
How the Design of Office Spaces Works
Following customer requests, Level offers material and chromatic solutions in line with the corporate vision and brand-image, focusing on functional and practical use of space, without neglecting the aesthetic component, typical of Made in Italy.
Art Director and technical department work closely together to design office spaces. The creative phase is always linked to the product engineering process, ensuring that every customer choice is perfectly realized.
How to Organize the Office in a Productive Way?
To better organize the office, is good to start with the analysis of the company’s needs, understanding which spaces are needed and in what sizes. Open space offices, for example, are ideal when teams can work in the same environment on shared benches. In this scenario, the separation through acoustic screens is necessary to encourage also focus work.
The use of glass partition walls allows to create private spaces, while maintaining visual contact with the rest of the office and allowing natural light to penetrate in all the areas. Blind partition walls, on the other hand, are used to ensure a higher level of privacy. For example for all those tasks that involve the processing of personal data or sensitive information, such as administration.
How to design an office?
Level realizes complete projects, which include lighting systems, customized graphics, greeneries and technology. Combining design and innovation for a flexible, shared and digital office, the company promotes the concept of smart office and hybrid office, constantly keeping pace with the needs of contemporary workers.
Planning the office layout is the first step to define the size of the rooms, before understanding which furnishings will fill each space. In fact, creative thinking is necessary to structure an office, but its followed by a profound analysis from the point of view of functionality, comfort and effective occupation of the spaces.
Thanks to activity-based working, more and more workplaces are eliminating assigned desks in favor of spaces where the worker can independently choose where to sit based on the daily activities he must perform.
Office Interior Design: the Aesthetics
After the analysis and definition of the layout, Level proceeds with the interior design of the offices, choosing the partition walls (single-glazed, double-glazed, acoustic pvb level, glass or solid). The containment elements are then defined: from the equipped walls, to the full-height container furniture, up to the low container furniture, often used as space partitions.
The desks reflect the style of the office: from the most minimal with monochromatic finishes, to versions with color accents, up to adjustable height options to improve ergonomics. Each element must be part of a coordinated project, so that the office design is coherent and in line with the corporate style. In fact, conveying the right message to collaborators and customers is also a prerogative of the space that welcomes them.
