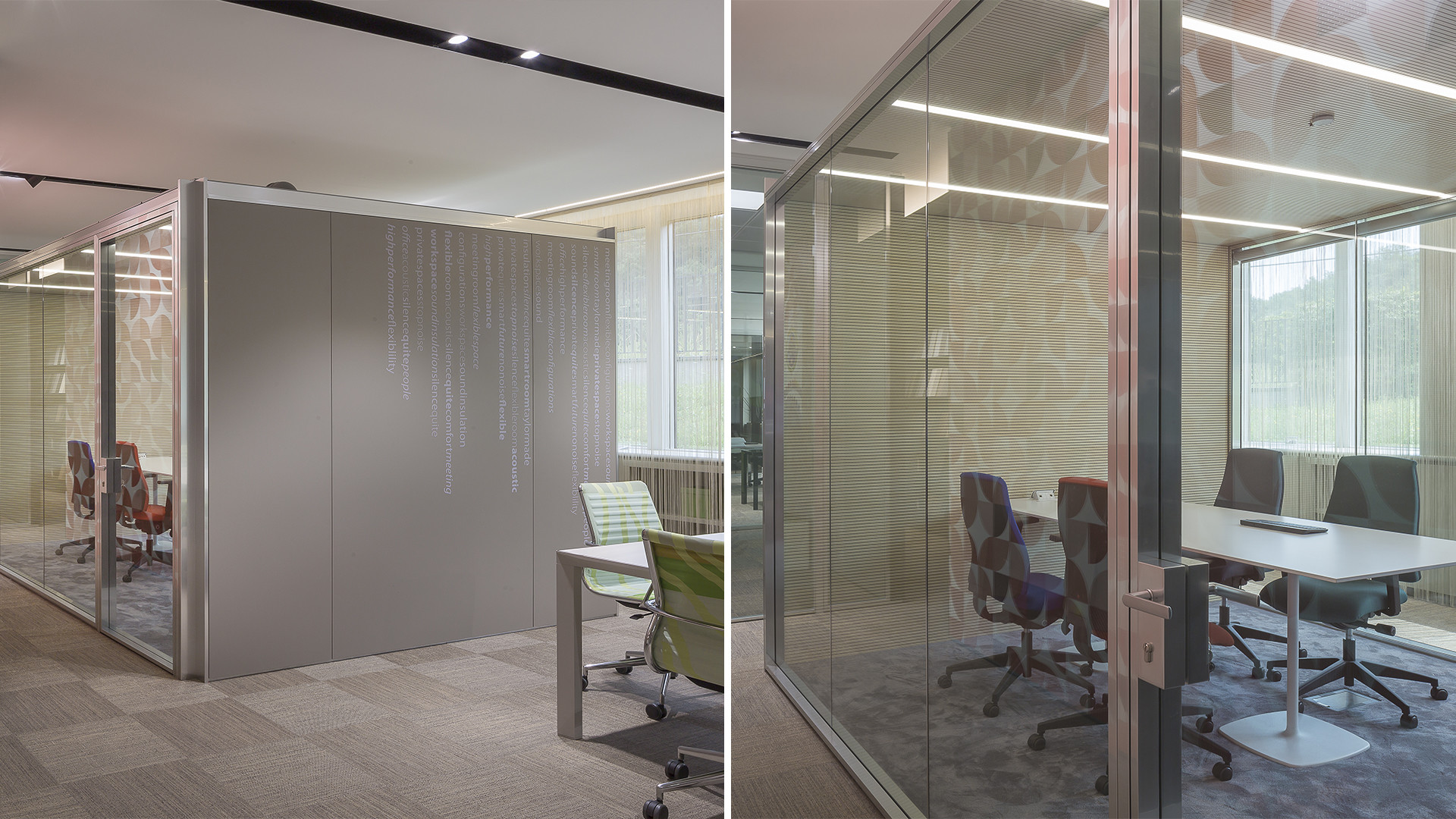Many of today’s coworking and open space offices utilize Acoustic hubs, offering users an isolated area away from the commotion of the office; a place where coworkers can arrange meetings with clients and discuss matters in private.
Typically these hubs incorporate freestanding structures, fixed to the ceiling by an internal support frame, only capable of offering a maximum of two glass walls, the other two being solid. Level’s Acoustic Hub, in contrast, is completely custom-made, allowing clients to choose between glass or panel walls for each of its’ four sides, offered in various finishings as well as additional soundproofing solutions.
Planilux Plus, a 100 mm wide partitioning system, consisting of 12 mm acoustic glass (6+6 mm plus a 0.76 mm acoustic pvb layer), available in both single or double pane variants are Levels solution to its’ hubs glass walls. In order to maintain a certain degree of visual privacy, it’s additionally possible to insert electric roller blinds into the glass walls (controlled manually or remotely), or apply films over the glass surfaces; ranging from the traditional to modern innovative LCD films, capable of changing from opaque to transparent by the push of a button utilizing polaroid technology.
Meanwhile, the solid walls and ceiling are built with acoustic panels offered in fabric or wooden slats, occasionally utilizing rock wool inserts, while the flooring uses moquette carpet tiles which help absorb noise and sound. Both Panel and Glass options are offered for the entrance doors, with soundproofing gaskets.
Lastly, Level offers the option to integrate its Smart Wall into one of the sides of the hub, to help increase the productivity of meetings. Capable of handling presentations and conference calls, it uses Levels Planilux Plus partition with a built-in monitor that is able of performing the same functions as a computer.
