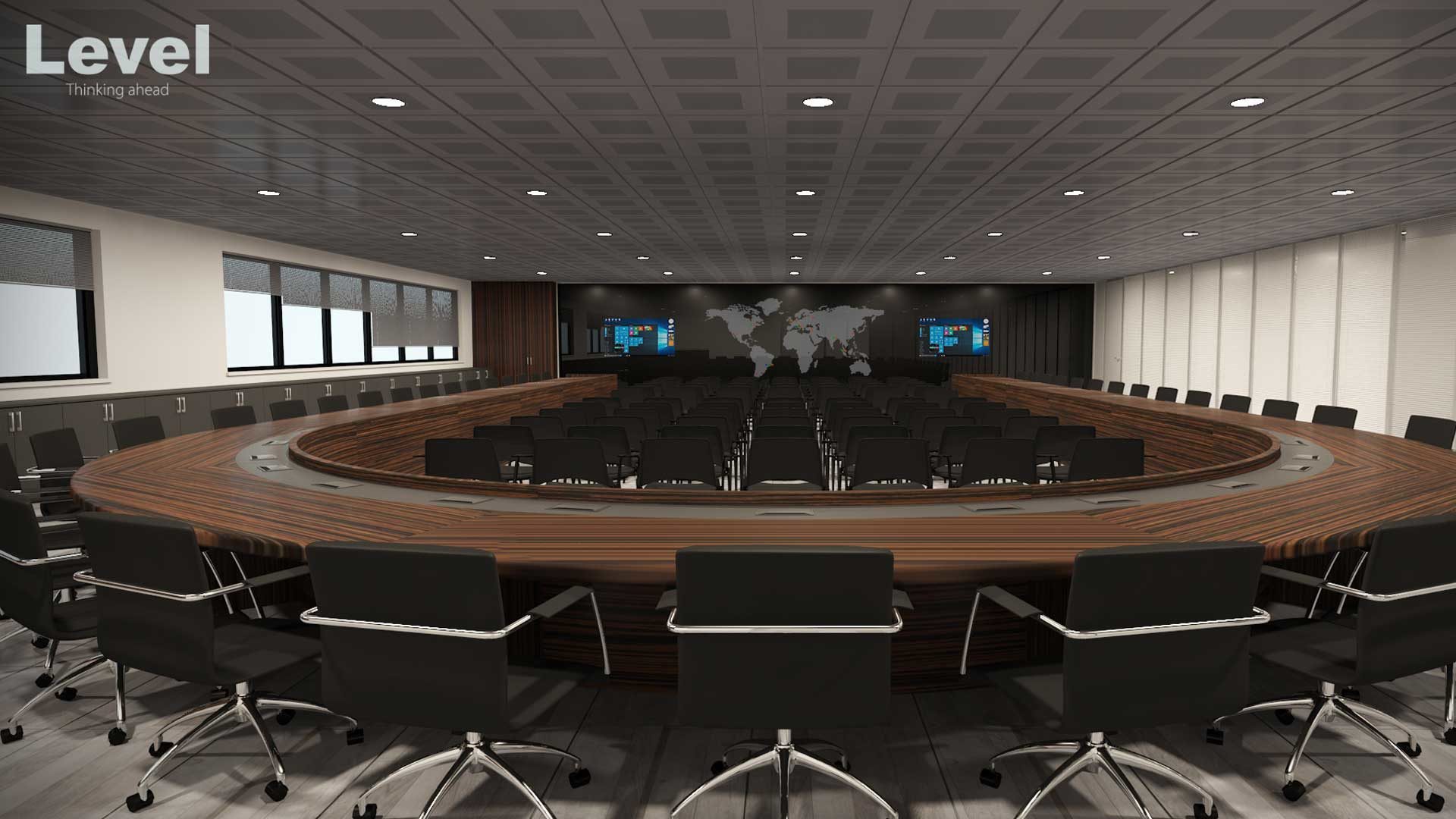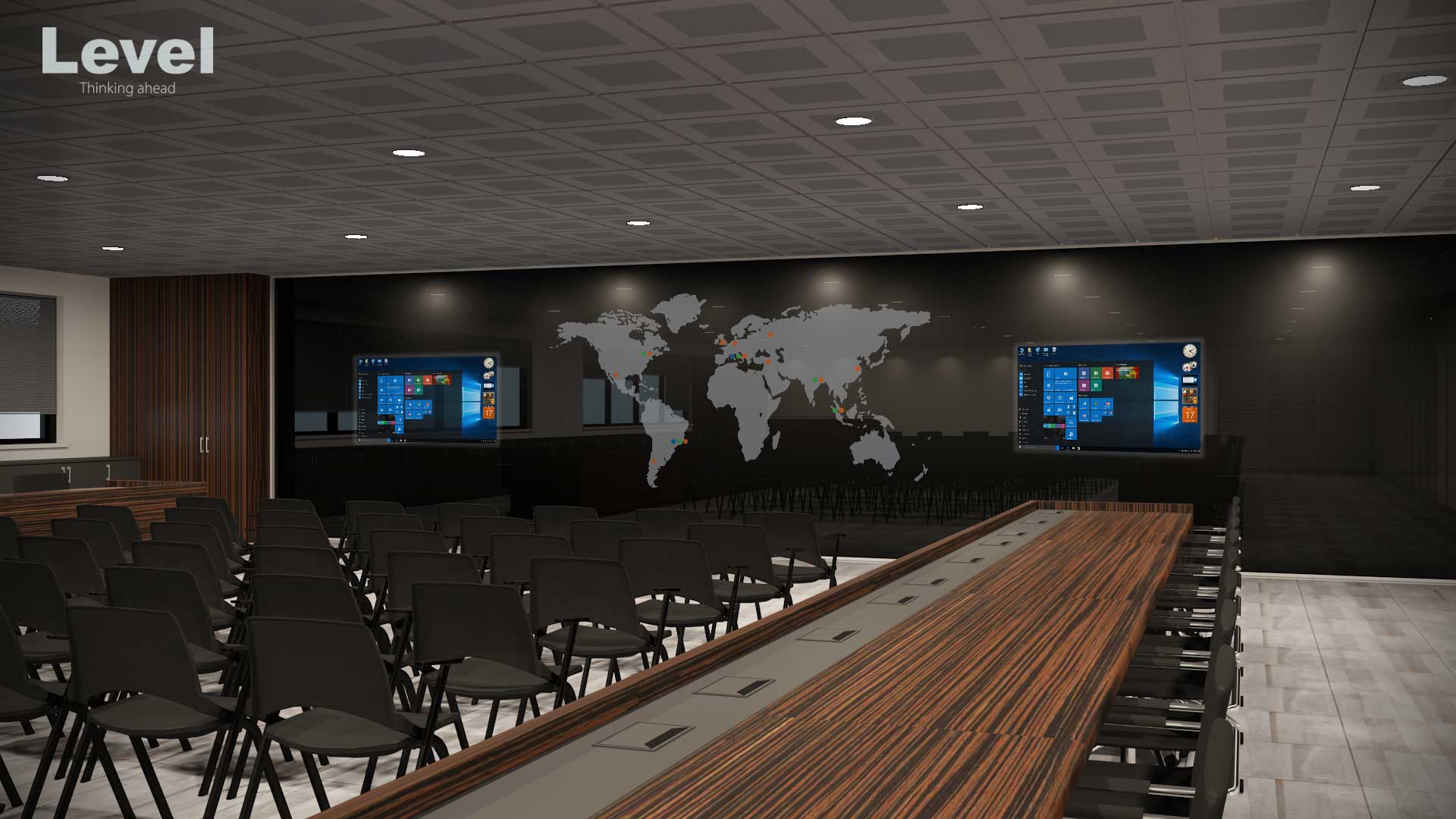Discover what fundamentals are needed in order to design a productive and efficient conference room for meetings, the way Level Office Landscape designs theirs!
Conference rooms are multifunctional spaces useful for large and moderately sized companies to host meetings with employees and clients at their headquarters.
Capable of hosting a few or potentially hundreds of individuals, these spaces are designed in order to ease transitions and facilitate speeches, conferences and training sessions.
The three fundamentals to consider when designing your conference room
Any space that serves as a meeting area for multiple individuals requires a specific attention to be payed to comfort and acoustic insulation in order to maintain productivity throughout the rest of the office.
The three fundamentals to consider when designing your conference room are as follows:
1.Acoustic Control
Reducing reverberations, aka the “echo effect”, is crucial for interiors spaces such as conference rooms, where many people are used to sharing their opinions with a high tone of voice and audio from speakers spread rapidly throughout the room during videoconferences and presentations. This is why an effective acoustic design is so important to incorporate in order to absorb the acoustic vibrations from both leaving and entering the meeting area.
2.Flexibility and Ergonomics
Conference rooms must be designed to guarantee maximum flexibility and adaptability for various situations. This way, it’s easy to reconfigure them according to the event they are hosting, reducing or enlarging their dimensions to accommodate different numbers of people. Furthermore, every workstation must have an ergonomic chair or armchair.
3.Integration of technology
Technology speeds and facilitates meetings, allowing employees to talk through videoconferences and attend presentations even if they’re not physically inside the office. Conference rooms must be equipped with efficient technological systems with domotic stations or portable commands, able to control all the settings of the mood, like lighting, audio, video, temperature and all the smart devices such as digital boards, monitors and smart walls.
How Level Office Landscape is designing conference rooms
Level Office Landscape realizes customized conference rooms and meeting tables in order to meet all the requests of their clients.
In this example, the request was to host a large number of people around the same table, without compromising comfort and ergonomics. Furthermore, a flexible approach was specifically requested to transform the environment in a meeting or training room when needed. Level’s solution was to design a big U shaped table, behind which people could sit during a meeting. The big free space in the center of the room, is instead useful to place chairs in case of training sessions.
The prominence of the table, realized with a durmast top and edgings, is lightened by the details in anthracite and curved shape of the worktop.
Furthermore, the wiring system is hidden accessible by top access, guaranteeing a practical connection for every workstation while keeping the table clean and ordered.

