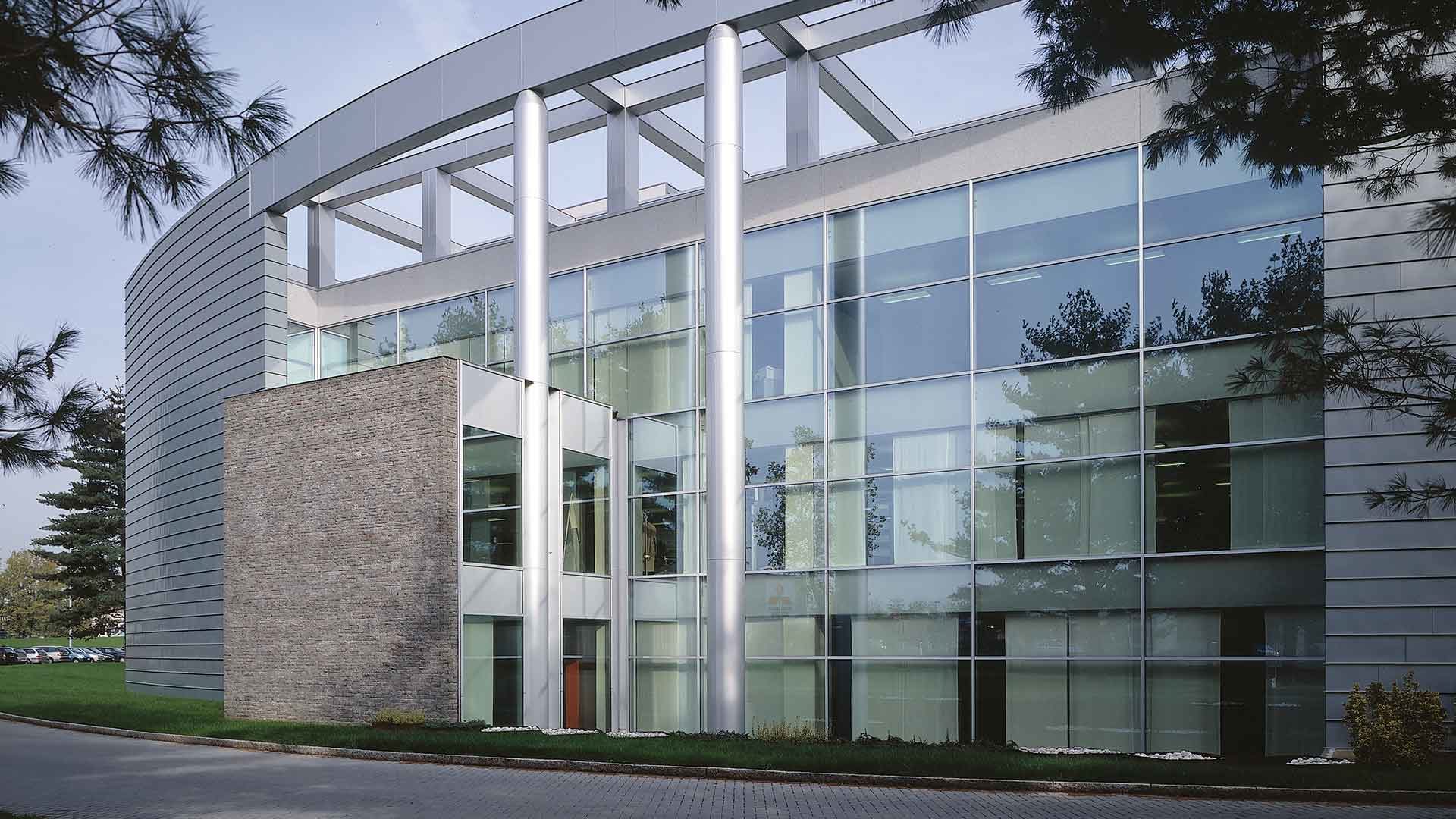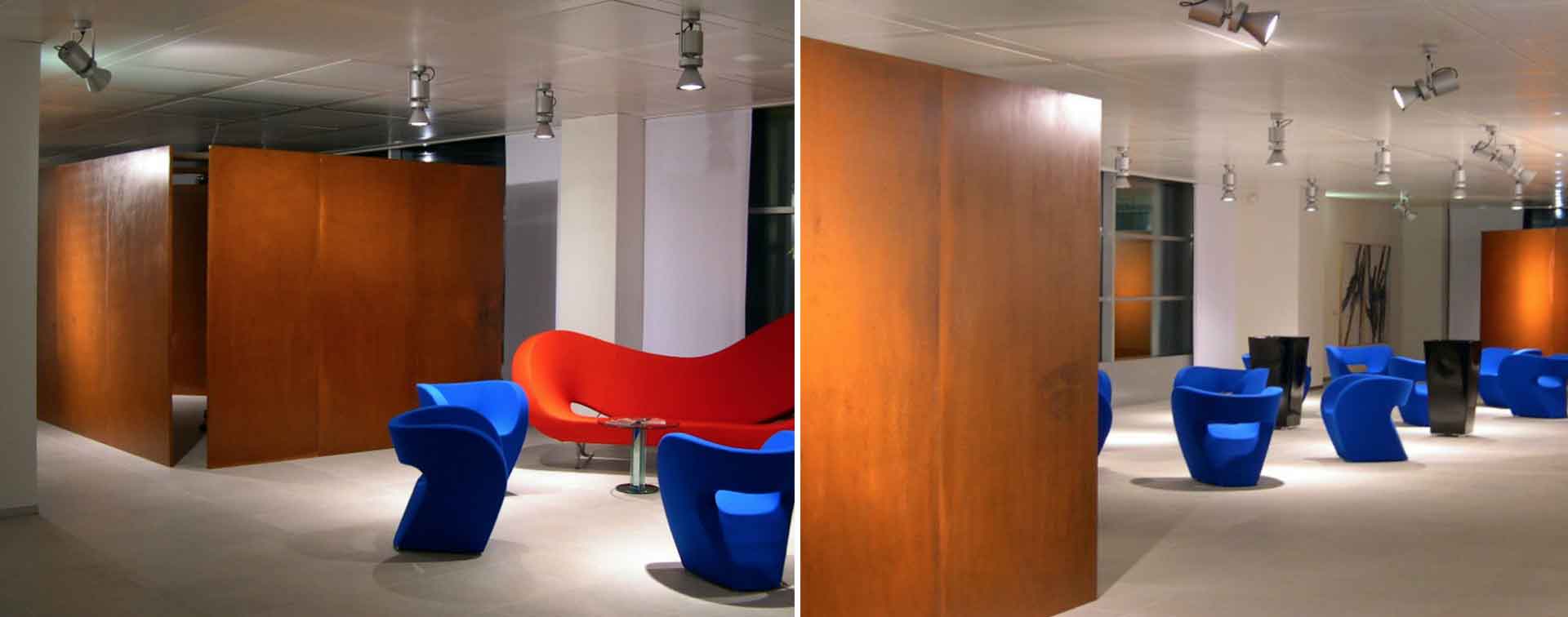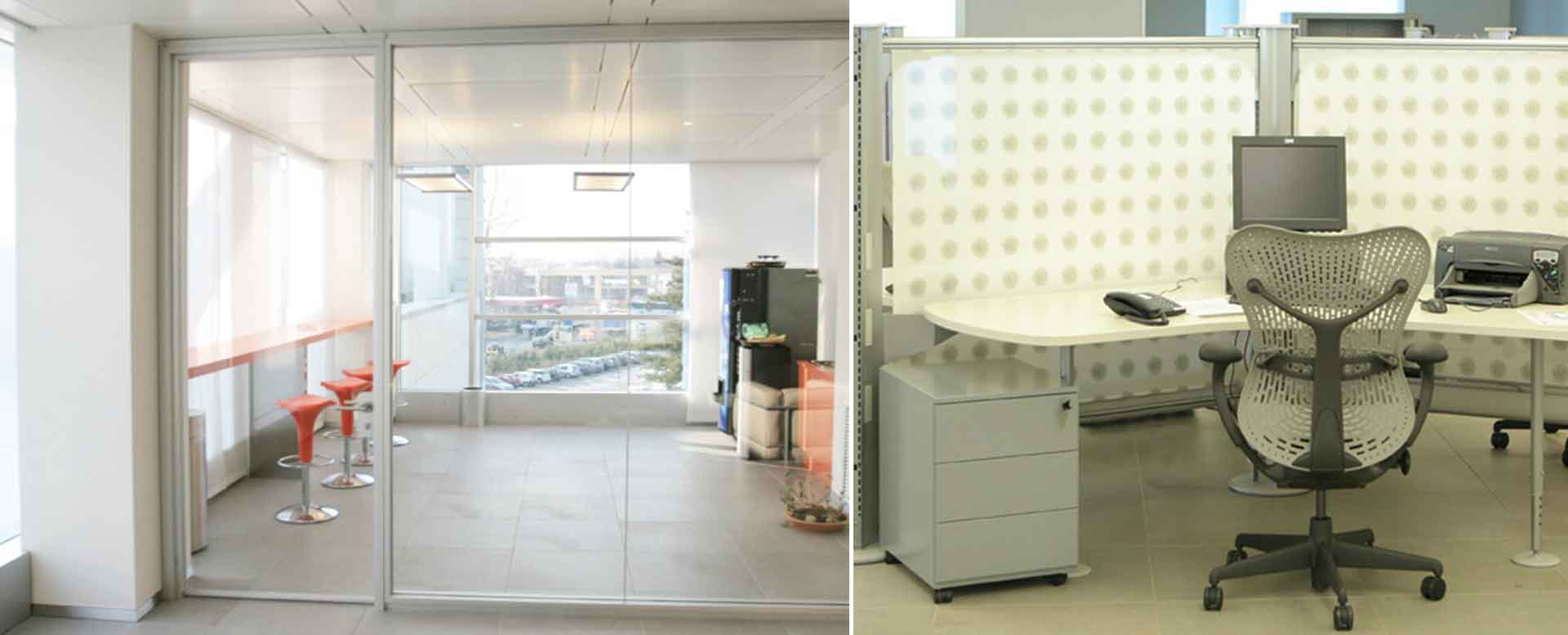Fourteen years ago, he chose to develop a flexible and ergonomic approach to his enterprise, and with help from Architect Giorgio Tomasi, designed a new office.
There aren’t many people capable of recognizing another’s talents and making the right decisions time and time again merely through the use of their intellectual mind. Augusto Reina is one of those few, patron of the italian company ILLVA di Saronno (producing the bitter, not the metallurgy located in Taranto), he used his skills and patience to achieve important entrepreneurial goals, slowly making more and more of a difference. As he states: “We must not look back, but always move forward. This is a fundamental step to conforming with the rest of the worlds diverse cultures and choosing the right decisions amongst the thousands offered each day”.
ILLVA, one of the greatest examples of Company Successes in Italy, is a family business started in 1947. Motivated by innovation and success it has since become a multinational business operating in 170 countries and produces with a strong understanding, typical of the products Made in Italy. Augusto Reina started from a small store in the centre of Saronno and built his success from the ground up with his knowledge of the world around him and his ability to focus on the future, rather than the present. Furthermore, his deep understanding of liquors quickly elevated him to be a master in his field. ILLVA, stand for “Industria Lombarda di Liquori e Affini” and has grown both in Italy and abroad (especially in the USA), but China is where it gained its position as a market leader, thanks to a partnership with Chiangyu in 2008. They realized the largest project of any Wine City in the world, spread across the 6200 acres of land the area was devoted to the production of wine and brandy, not far from the city of Yantai, costing upwards of 800 million euros. Their curved building there is reminiscent of a barrel with an added touch of the typical Chinese red lacquer and surrounded by endless rows of grape vines. This site is more than its machines and workers, it represents a beneficial economic and cultural exchange. Additionally, in the region of Xi’an (famous for its terracotta army) the Chiangyu group built a medieval castle named after Reina as a sacred temple dedicated to food and wine, eight others were spread throughout the territory inspired by French and Italian excellences. ILLVA’s growth has continued with its acquisition of the Walsh Distillery in Dublin, an Indian partnership, the purchase of the Historical Florio Winery in Marsala, the Sicilian wineries of Corvo and Duca di Salaparuta. Each brave acts alone but integral decisions as a whole, all made by a passionate entrepreneur valuing his workers and spreading a piece of Italy wherever he goes.
The journey to explore the inner workings of this grand company starts in Saronno, the industrial center where “Disaronno” liquor is produced using a secret recipe, bottled in a special jar crafted by hand in Murano glass and capped with a cork displaying the company’s name. There the Reina family (in 2001) hosted a contest to realize their new headquarters, eventually proclaiming the Architect Giorgio Tomasi as the victor who though young in age was an expert in office furniture. His nimble mind allowed him to read the space fluidly, paying particular attention to the environment. This was another ability of Reina, the ability to choose a professional capable of reshaping the image of ILLVA: keeping with the modern times and capable of expressing a sense internationalism (as 90% of revenues come from abroad) while staying true to their Italian background.
Architect Tomasi realized their contemporary building using new innovative materials such as zinc and titanium for walls while using glass for the facades. Transparency and coherence were the foundations by which Tomasi designed, devoting the ground floor to the collective functions of the hospitality and reception with his zero-gravity aesthetics, a bar positioned nearby and an exhibition space surrounding the area suitable for displaying the company’s products and history. The rest of the building changed slightly after 2004 due to US influences. Meeting rooms were inserted which used glass Planilux partitions from Level Office Landscape, guaranteeing maximum transparency and eliminating visual barriers to create a fluid space, where natural light could spread. The Cross-Storage cupboards were designed anticipating a paper free future and as such were integrated inside blind partition walls in the same aluminium finishing of the structures. Today when visiting the space, it’s possible to see the ergonomic and functional innovations that led workers to use the space in a free manner respecting their different needs and daily routines.


