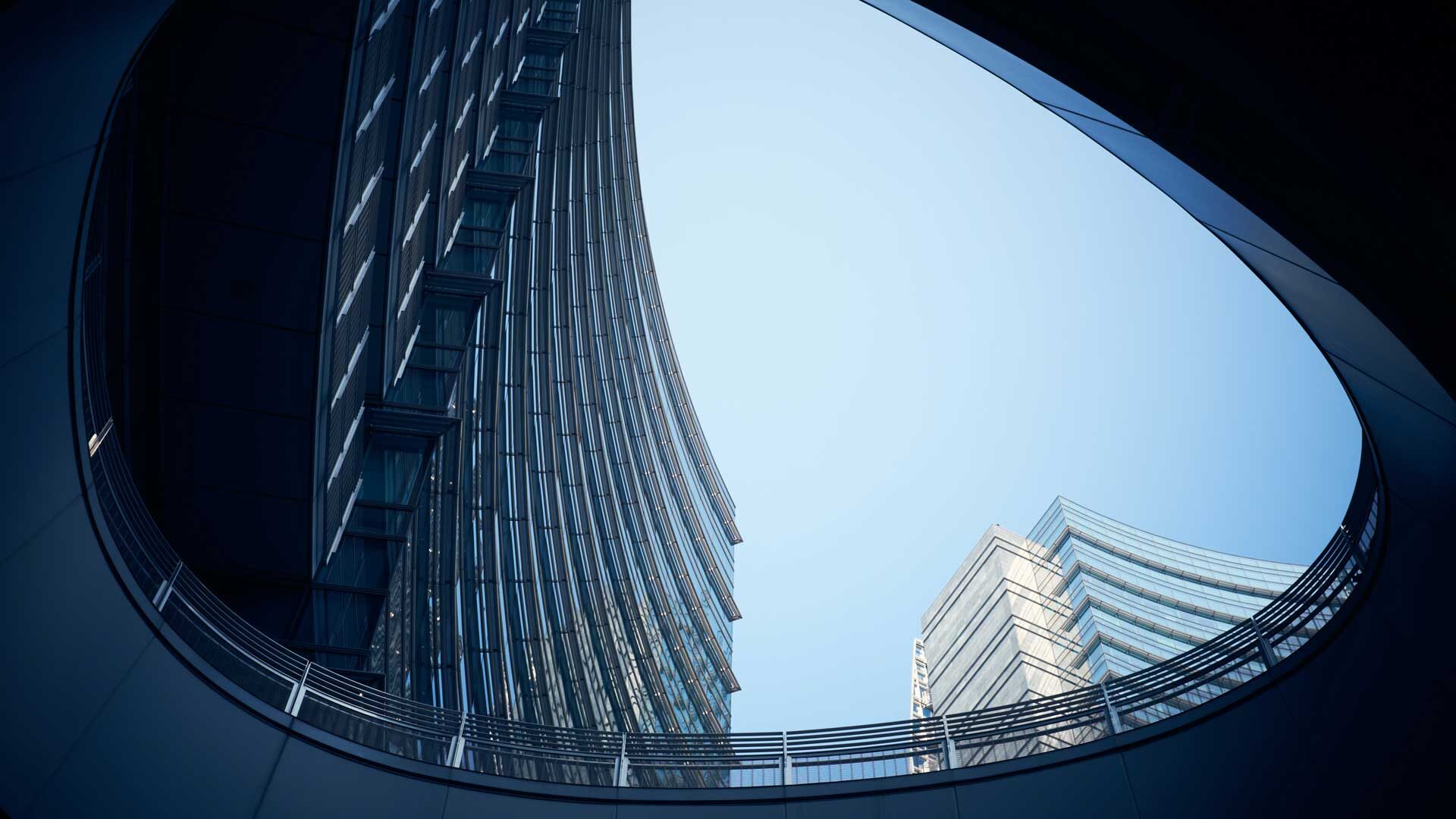A city dedicated to work and the productive heart of Northern Italy, Milan has always been a point of reference for office architecture, thanks to the signatures of design masters who have ended up in history books. The city of Milan is the Italian most “vertical” one, developed massively starting from the 1930s up to the last two decades, in which the urban structure is changing to accommodate the headquarters of the largest companies of the world. It was after the Second World War that the Lombardy capital city saw the birth of commercial buildings that became true icons. Here a guide of the most significant in the last hundred years.
Office architecture, the Most Beautiful Milanese Buildings
The urban poetry of the Milanese architecture is defined by the large palazzi of the city’s bourgeoisie and their majestic entrances, with green courtyards hidden beyond high gates. Bottega Veneta dedicated to them its recent FW23 campaign, immortalizing the models in the foyers of the buildings designed by the most well-known masters of design and architecture. Part of the Italian historical and artistic heritage, these addresses are not only linked to residential fields, but also host offices and tertiary activities.
Milanese Architecture: a Garden City with a Productive Heart
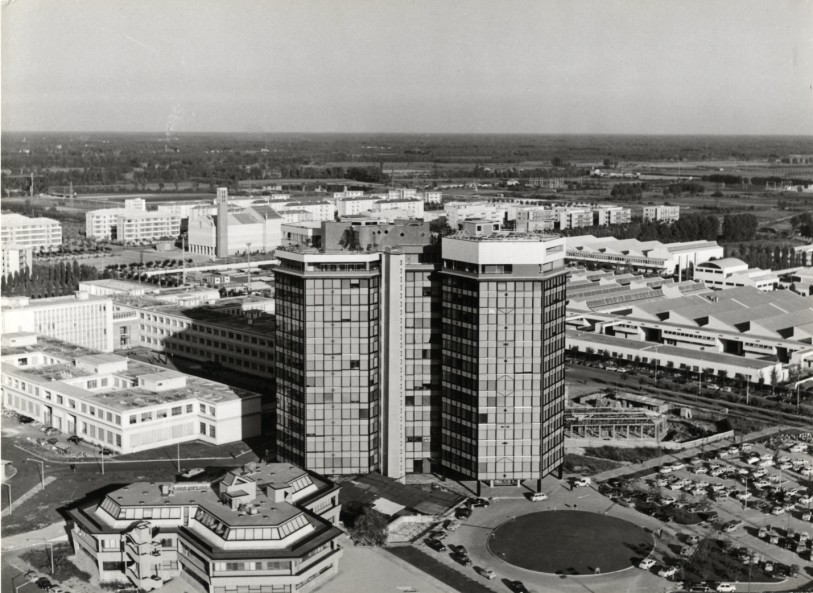
In order to understand the close relation between office architecture and urban planning, it is necessary to cite one example above all. In the early 1950s, the San Donato Milanese area was in fact a pioneer in the application of a garden-city model where office buildings coexist with parks and homes for employees. Based on an urban planning project by Mario Baciocchi, Metanopoli was born in 1952, with architectures signed by various designers: from Ignazio Gardella up to Kenzo Tange, who in 1991 designed the so-called “Business District” in 1991 designe. The three Snam office complexes are respectively the brainchilds of Nizzoli and Oliveri, Franco Albini, Gabetti and Isola.
Pirelli Skyscraper, the Symbol of Milanese Office Architecture
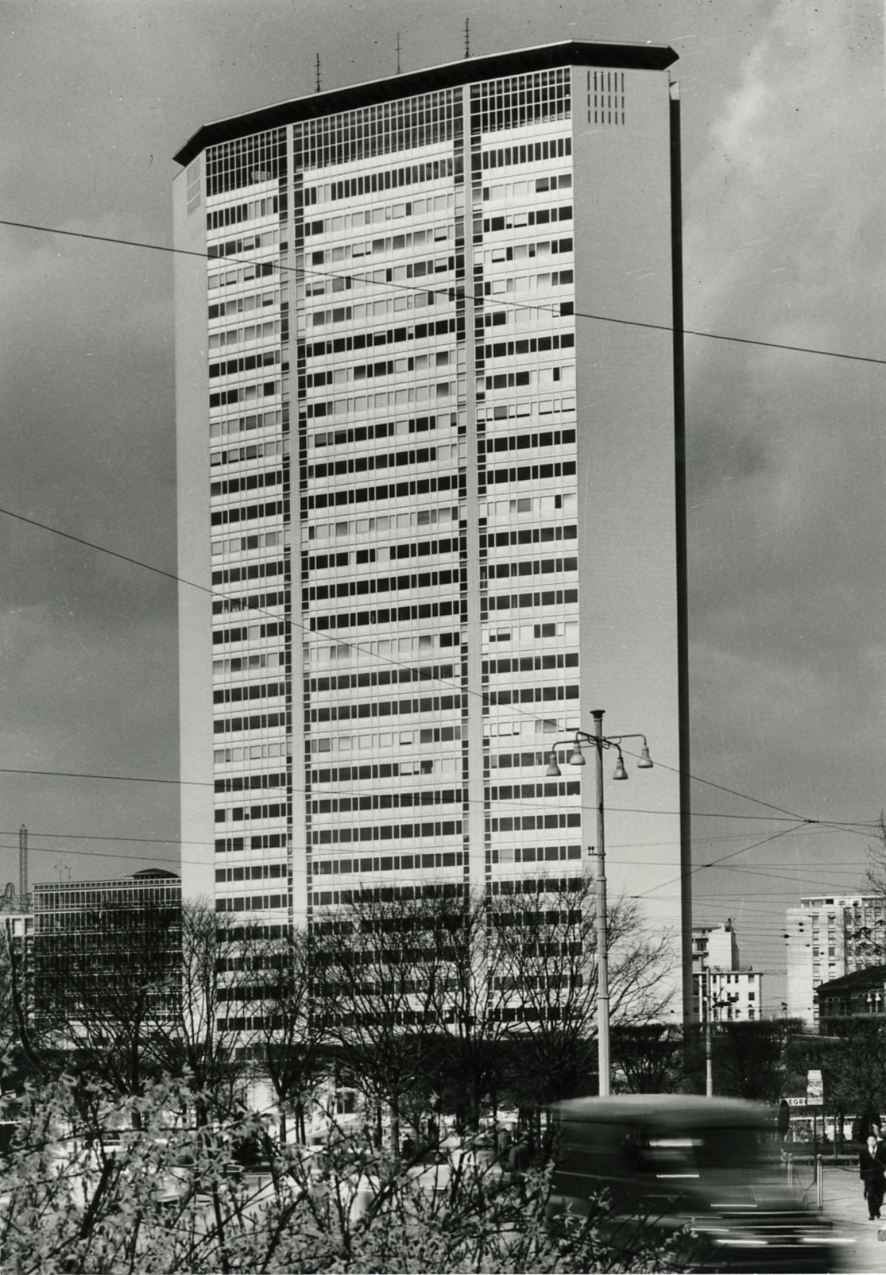
Emblem of the “Rising Milan”, Pirellone is the building that houses the Lombard Region Council offices. Located beside the Central Station, it was built in 1956 and held the record as the tallest building in Europe until 1966. A bastion of rationalist architecture, its solid and imposing appearance given by the massive use of reinforced concrete, is due to the designers Gio Ponti and Pier Luigi Nervi, part of a truly well-fed team of architects and engineers. Today it is possible to visit the 31st panoramic floor, often reserved for private events, from which visitors can enjoy a magnificent view over the whole city.
Palazzo della Permanente
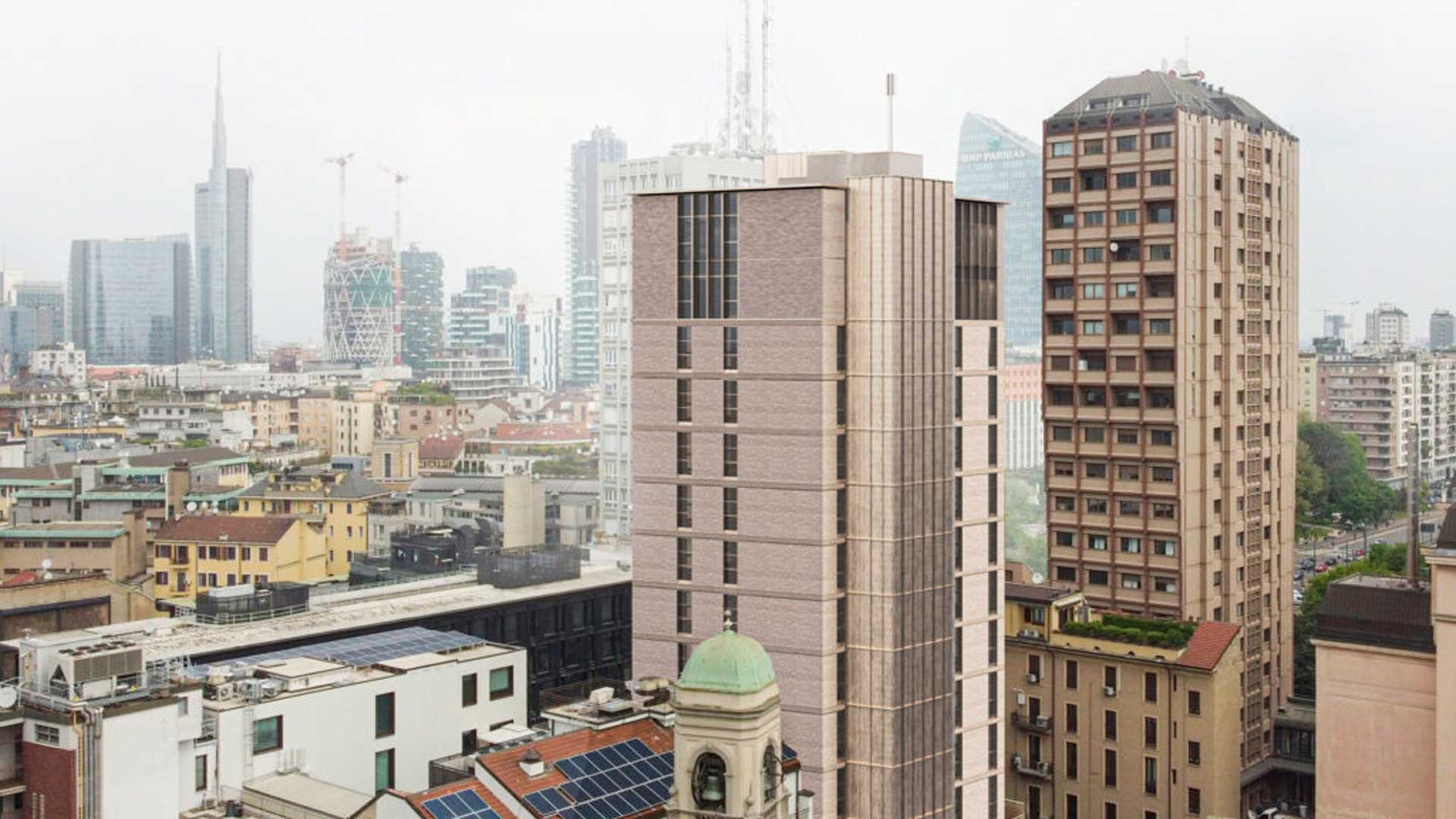
In via Turati, the Palazzo della Permanente has stood tall since 1953, home to the offices of the Society for Fine Arts and a very important exhibition center for the city. With its 12 floors above ground, it was designed by the architect Luca Beltrami and, during the renovation, the Milanese architects Pier Giacomo and Achille Castiglioni contributed to giving it shape. At the moment the building is unusable as it is the subject of a major redevelopment by the Park Associati studio.
Office Architecture: the Third Montecatini Office Building
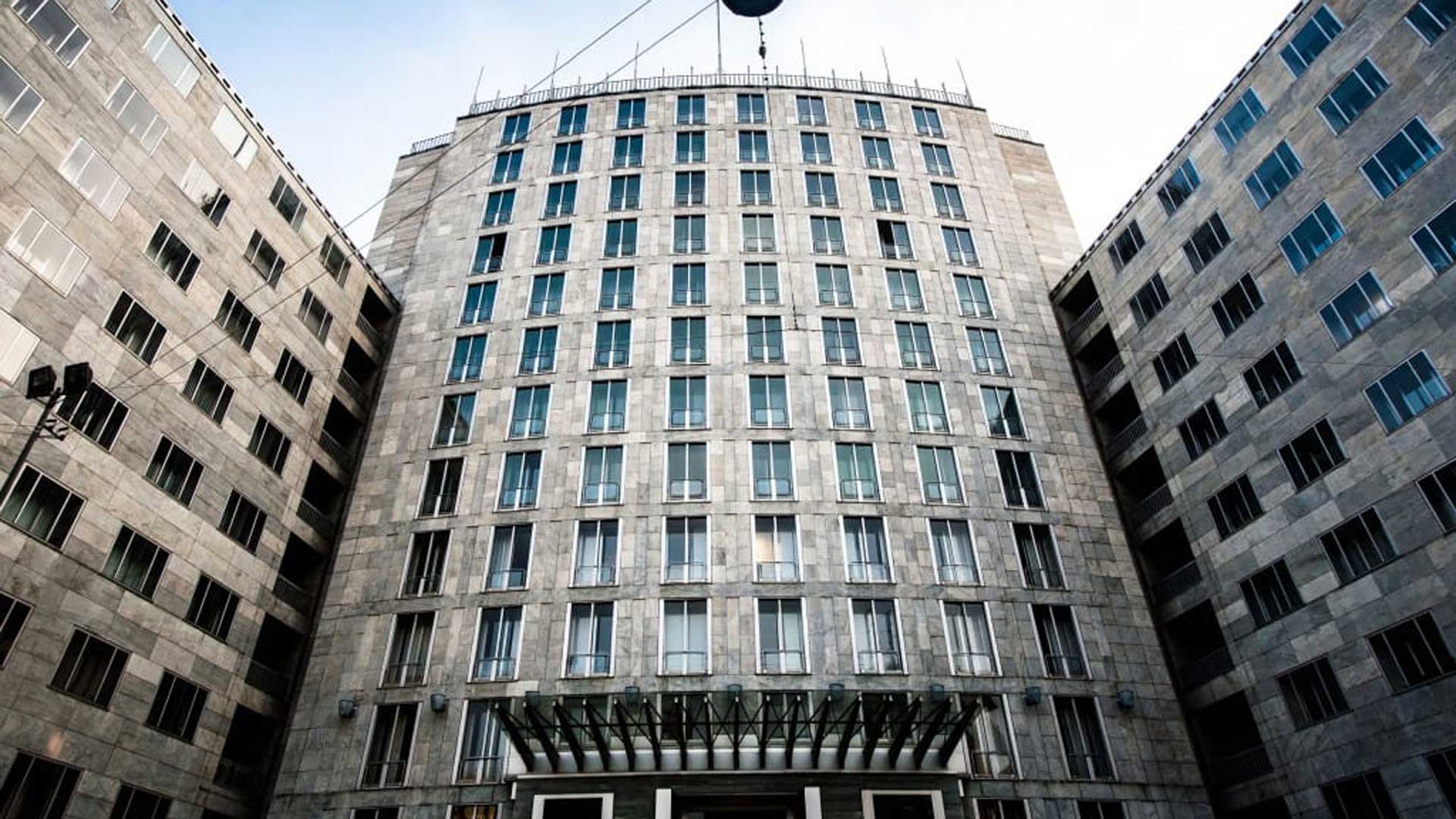
In Largo Stati Uniti there is still today the third 13-storey management building of Montecatini, designed by Antonio Fornaroli and Gio Ponti, inaugurated in 1952. The Milanese company dedicated to the production of building materials such as aluminum and marble, in fact asked the designers to design a complex with a modern design to accommodate, under the same roof, the corporate administration offices. The structure is made of reinforced concrete, with facades covered in marble. A material that is also found inside in the reception areas.
Commercial Bank Building
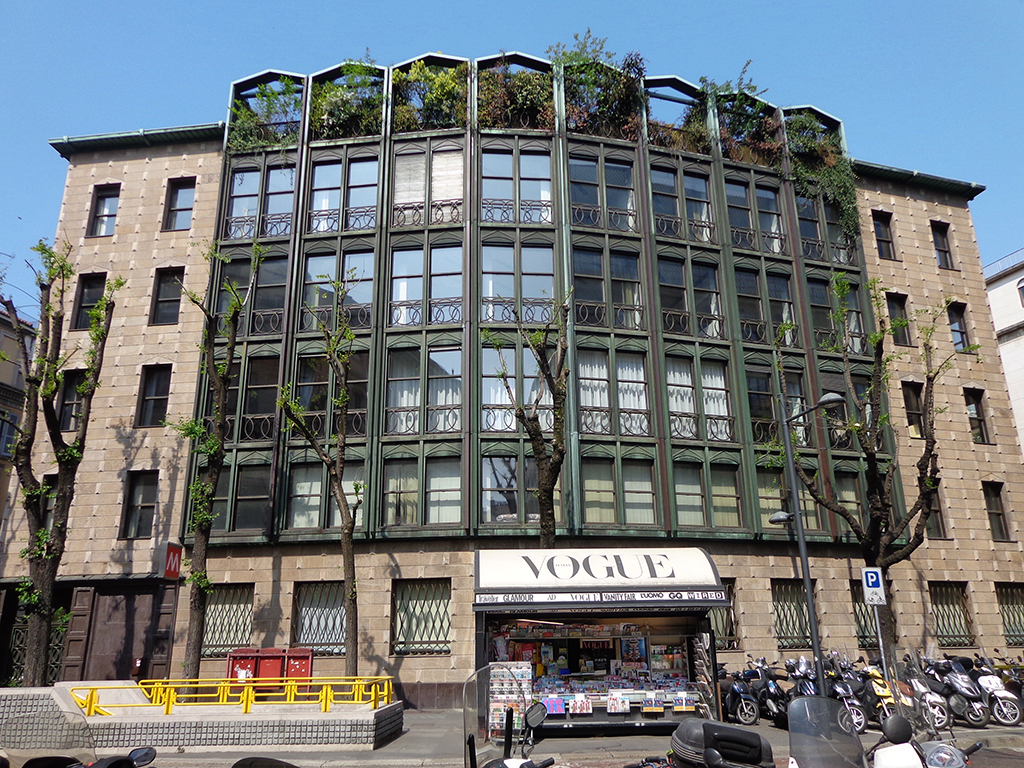
Built between 1965 and 1969, this splendid building in Via dei Giardini, corner of Borgonuovo, is known to all those who are habitué of the Milanese fashion district. The project is by Giovanni Muzio and at the moment, together with the adjacent Palazzo Branca, it is the subject of a renovation by Rosewood which, in 2024, will transform it into a brand new 5-star luxury hotel.
Office Architecture, Palazzo Olivetti
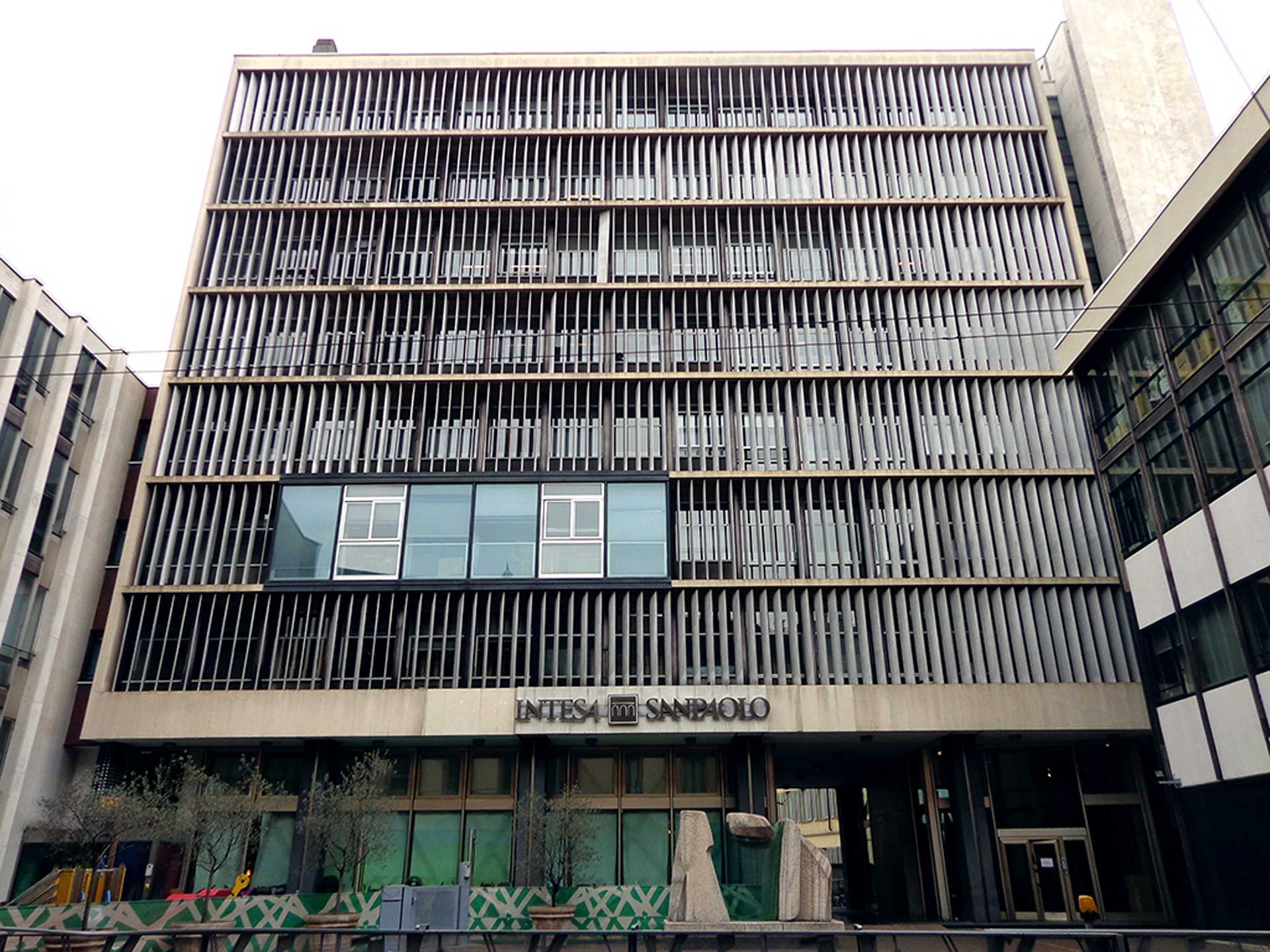
Gian Antonio Bernasconi, Annibale Fiocchi and Macello Nizzoli are the architects who in the early 1960s designed the Olivetti office headquarters in Ivrea, which has become the example par excellence of office architecture. They also designed the Palazzo Olivetti in via Clerici 6 in Milan, created to house the company’s Milanese headquarters, with its U-shaped plan. The reinforced concrete structure is masked by a continuous glass and steel façade, with aluminum windows. In the internal spaces there is also a large meeting room with a decorative panel by Mattia Moreni.
Milanese Architecture: Palazzo Ferrania
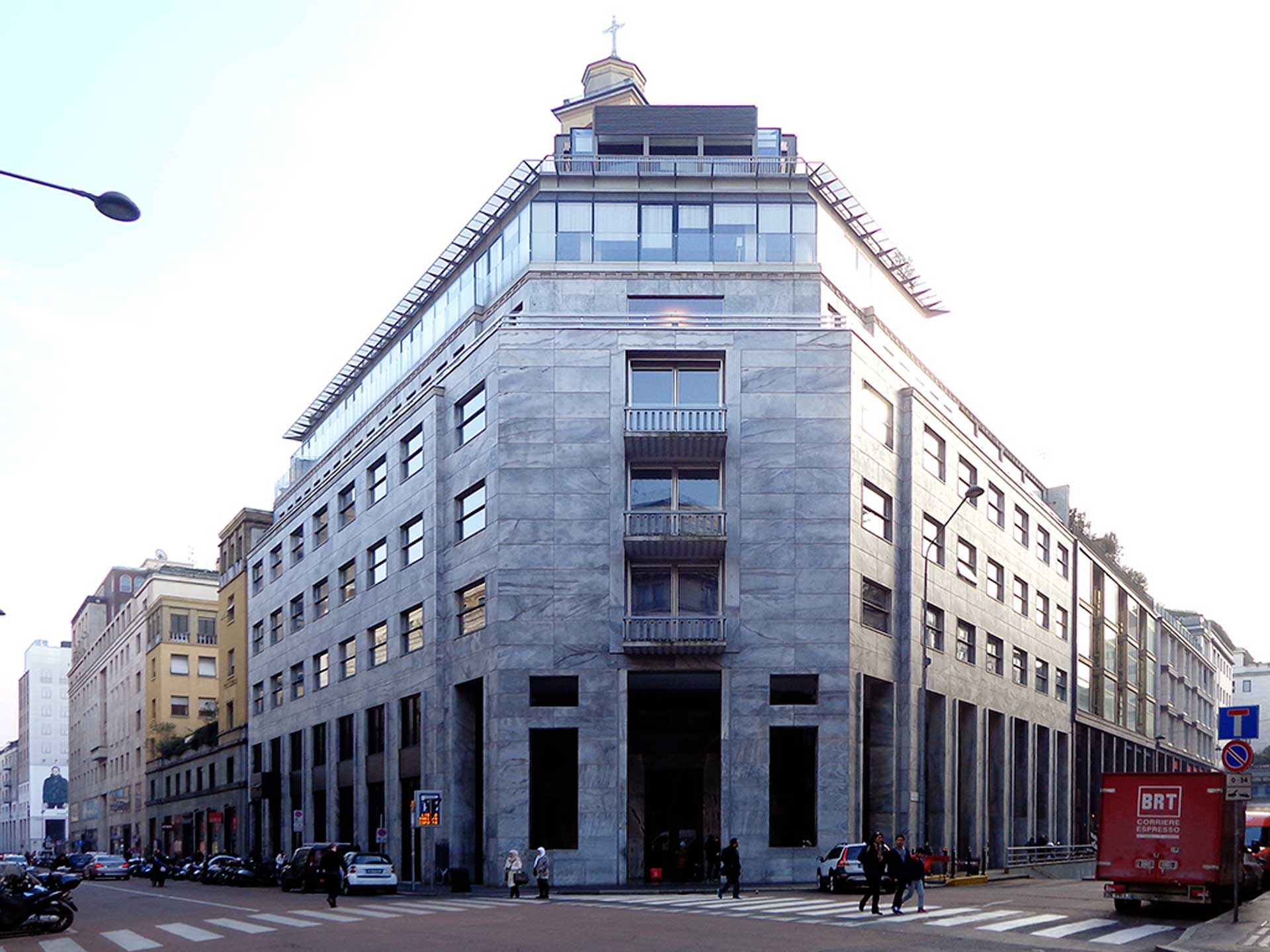
Also known as Palazzo Fiat, the building was built between 1936 and 1942 in pure rationalist style, designed by Gio Ponti. The façade is entirely covered with slabs of smooth Musso marble, while the exterior features a majestic double-height portico overlooking Via San Pietro all’Orto.
Mondadori Headquarters
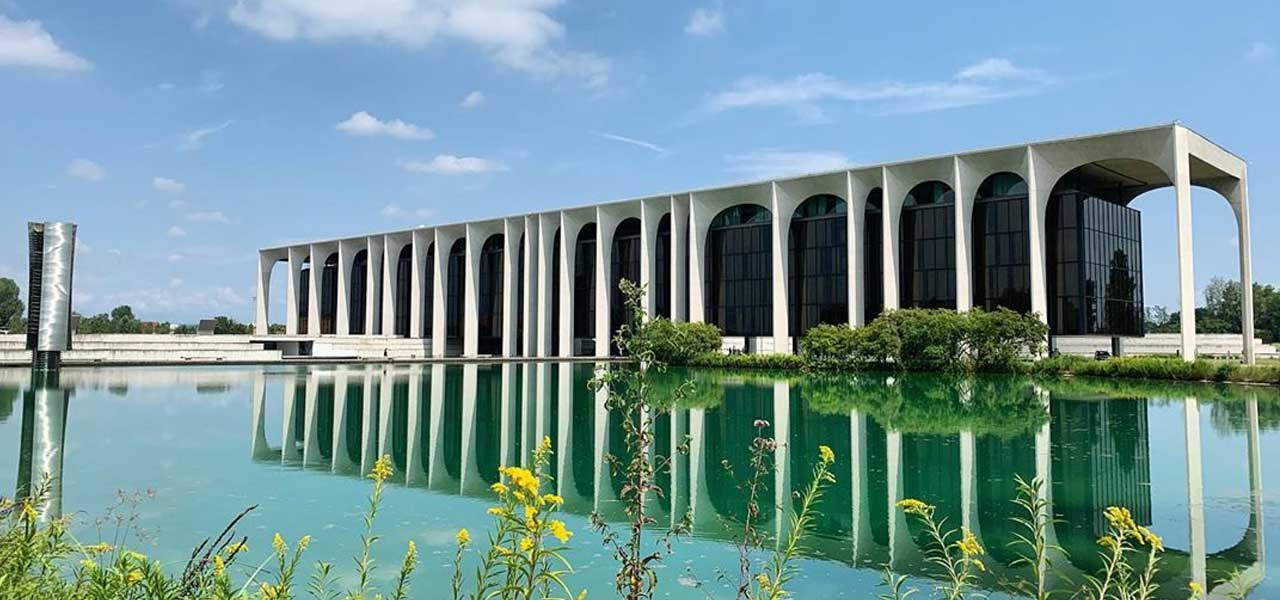
In Segrate, Giorgio Mondadori, the second generation at the helm of Arnoldo Mondadori Editore, commissioned the Brazilian architect Oscar Niemeyer to create headquarters that could accommodate the new employees, who had increased more than tenfold in just 15 years of activity. So in 1968 the design of the Segrate site began, in collaboration with Luciano Pozzo and Glauco Campello, designed to remain impressed with its monumental appearance, with a central parallelepiped with five floors of suspended offices. All around, the large expanse of water of an artificial lake and the park designed by the Tuscan landscape architect Pietro Porcinai. Even today, the Mondadori headquarters is one of the most spectacular examples of office architecture on an international level.
