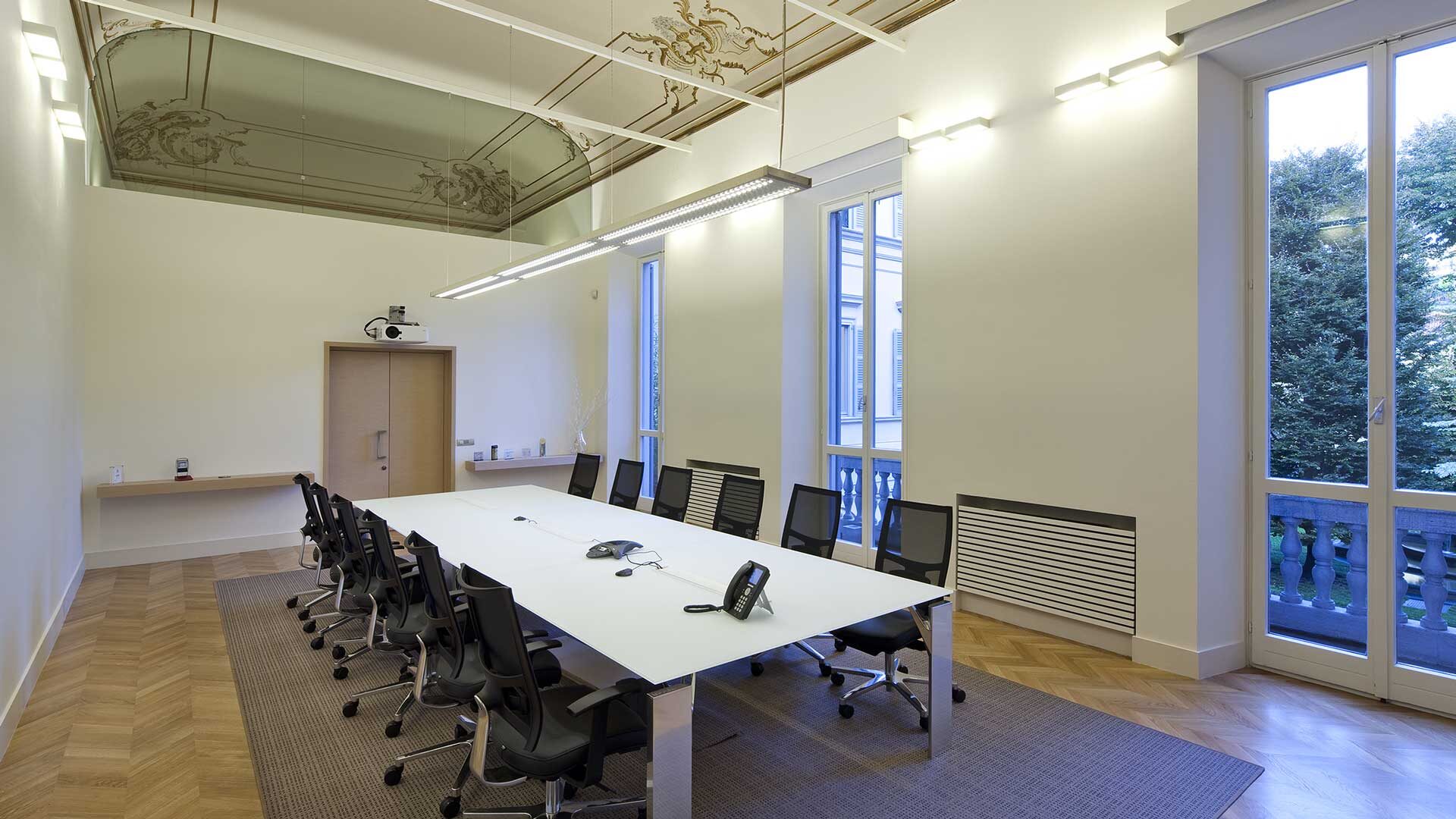Level Office Landscape‘s advice to better organize the workspace with functional areas, attentive to the wellbeing of collaborators.
The Design of Professional Studios
The first step for the design of work environments for professional firms is linked to the careful knowledge of customer needs. In fact, it is necessary to understand which actions are carried out daily by employees and collaborators, in order to design the spaces in a personalized way.
From open spaces for daily activities, to private offices for focus work and meeting rooms, to common areas for brainstorming, when thinking about how to furnish a studio there are many variables. Here are Level Office Landscape‘s suggestions to combine aesthetics and functionality in the design phase.
How to Furnish an Accountant Office
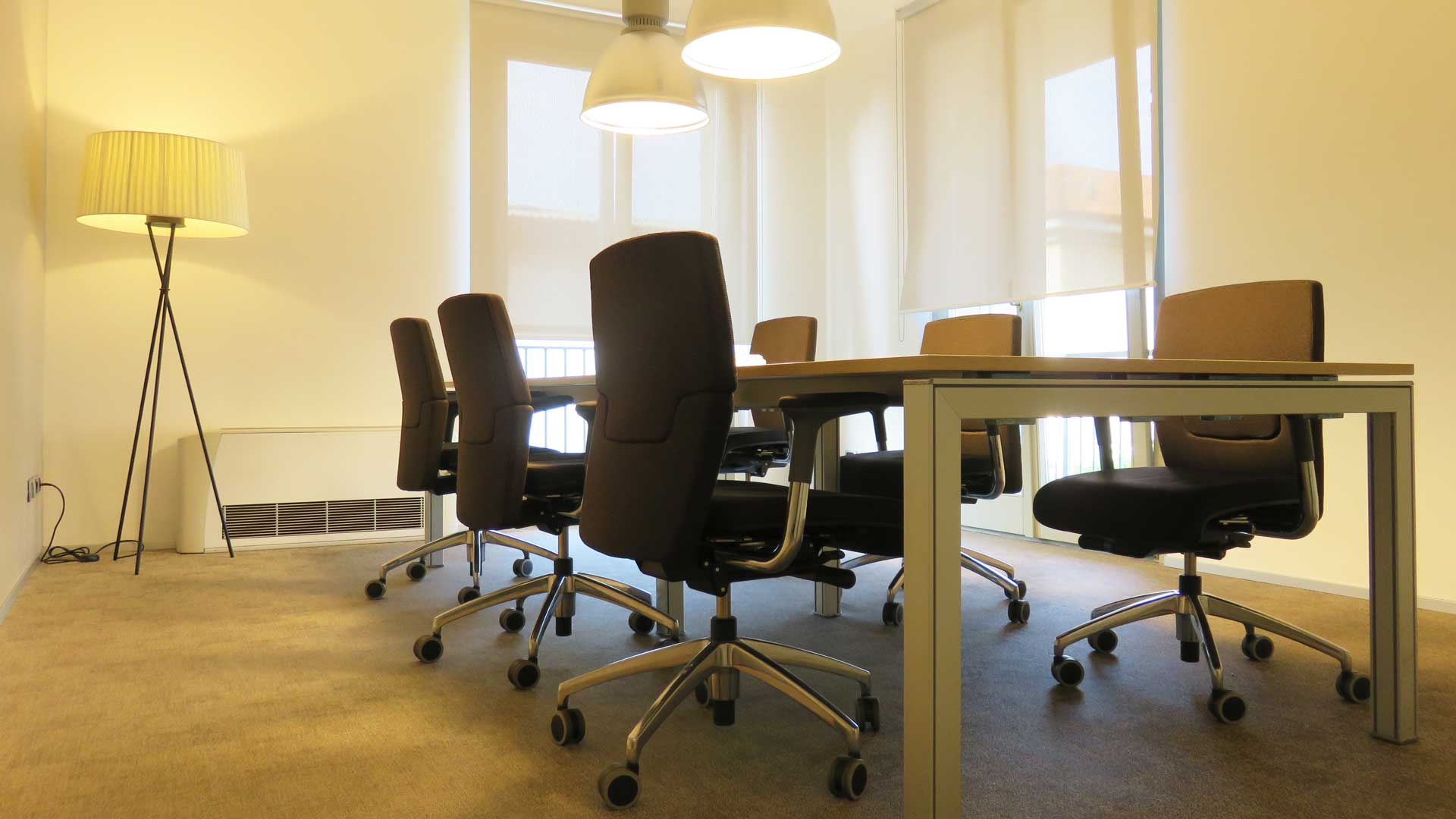
An accounting firm requires careful planning to define the areas dedicated to work and those for meeting with customers. In fact, when the time comes to furnish a professional studio, it is good to understand which activities will be carried out inside it and how many spaces will have to be dedicated to focus work.
In addition to an entrance with counter and waiting area for customers, in the design phase it is necessary to provide private executive and administrative offices, separated from the open spaces with shared benches. Finally, a large archive will be useful for storing practices and documents. The aesthetics is also fundamental, to convey the prestige of the studio to the clients at first sight. Here, in summary, the essential spaces when wondering how to furnish a studio:
- Entrance with waiting area
- Open-space with benches
- Formal meeting rooms to meet clients
- Private offices
- Executive offices
- Archives
How to Furnish a Law Office
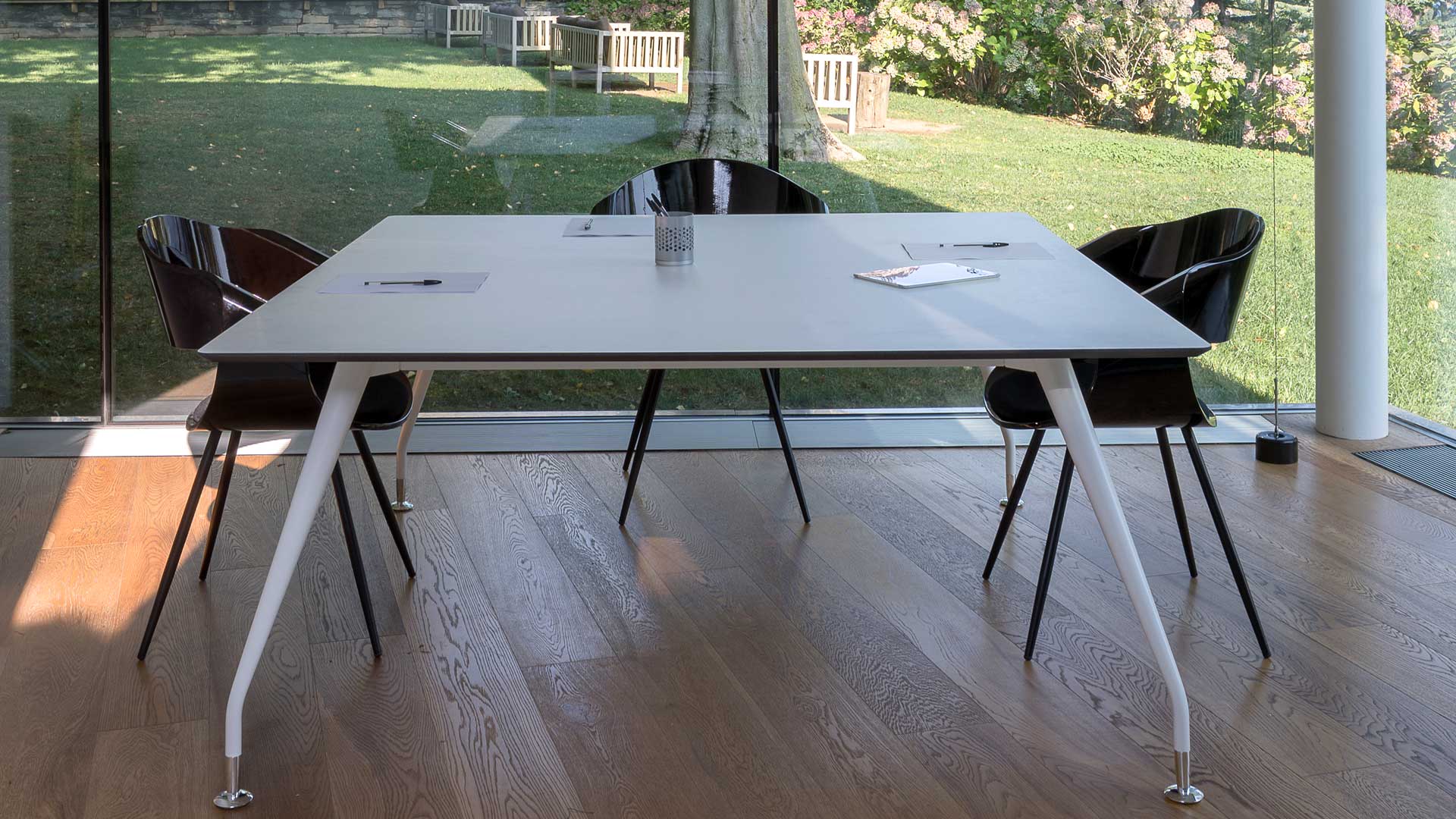
In a law firms spaces where lawyers can work on files in peace are essential, but also common areas for discussing with colleagues and separate meeting areas to give clients the right amount of privacy are fundamental.
Acoustic management is therefore essential, especially in meeting rooms and places where appointments and meetings take place. The choice of colors and materials is crucial to communicate a sense of solidity and seriousness, both in common and private spaces. Here are the functional areas needed to furnish a law firm:
- Welcome and reception area
- Open spaces with benches and acoustic screens
- Meeting room
- Archives
- Locker area to store personal effects
How to Furnish a Notary Office
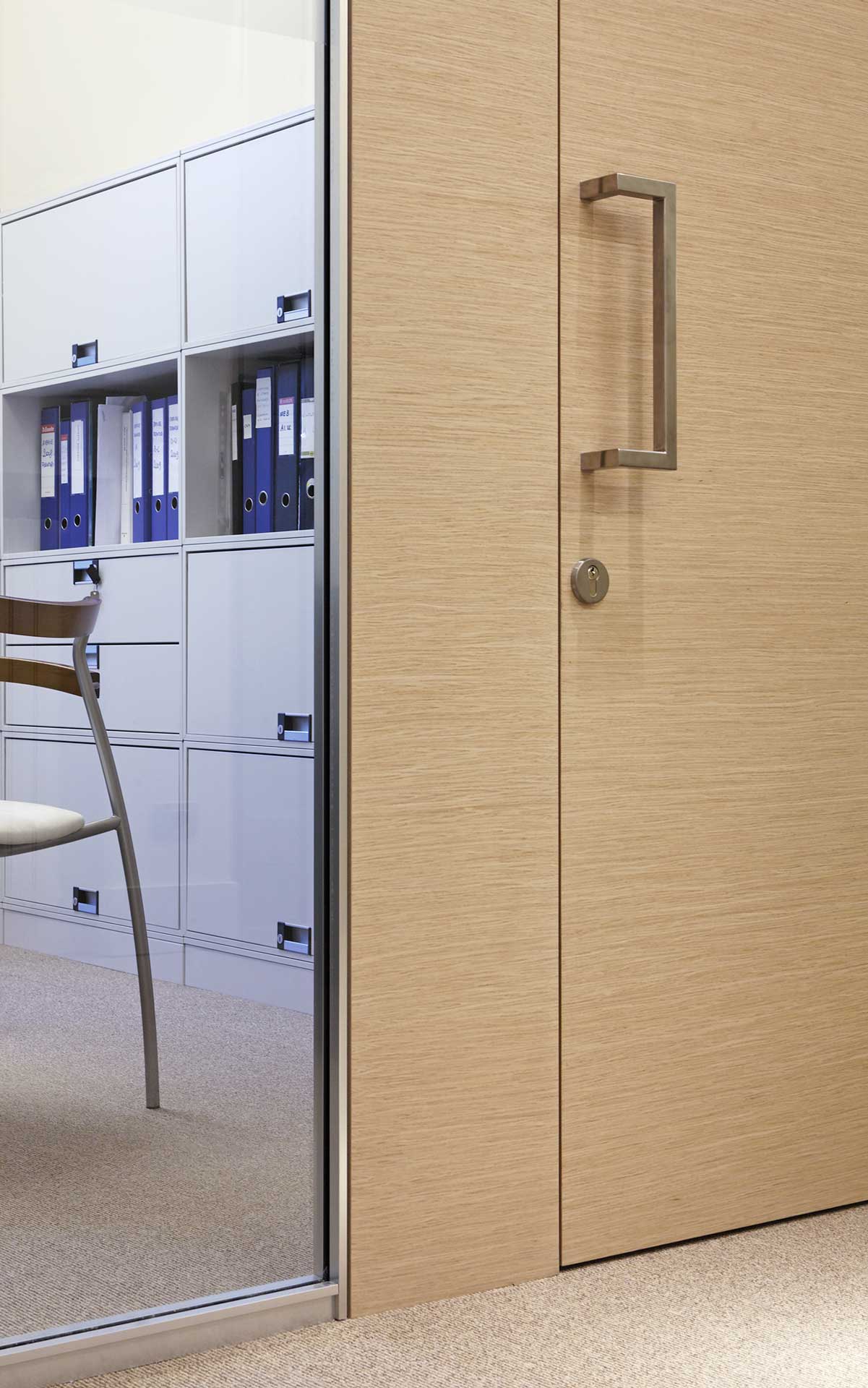
The goal of the designers, when it comes to designing a notary’s office, is to communicate the great sense of professionalism and reliability associated with the activities. To succed, it is necessary to choose the right materials, often linked to natural essences declined in dark colours, together with the rigorous lines of the furnishings. In terms of spaces partition, those of a notary’s office are almost identical to those required for a law firm.
How to Furnish a Technical Studio
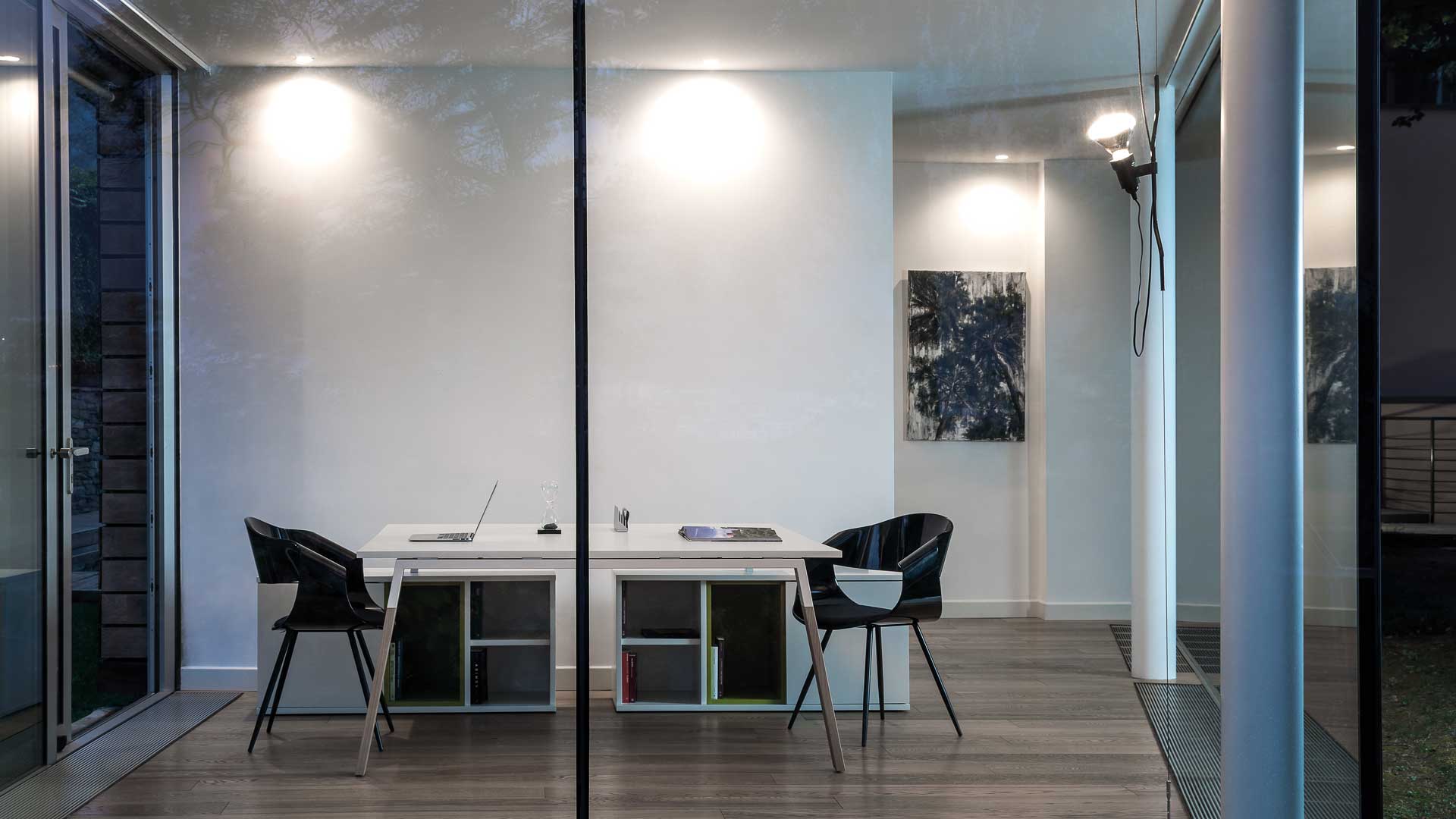
Two different souls coexist in the technical studios. Those of architects and designers, focused on defining the aesthetics of buildings, interiors, furnishings and objects, and the technical and structural one linked to the work of engineers and surveyors.
The coexistence of these two design approaches means designing spaces such as open space and breakout areas capable of facilitating brainstorming and sharing of ideas, together with meeting rooms and informal meeting areas where to meet customers and assess the progress of the works, both in person and by videoconference. Spaces dedicated to focus work and areas for filing documents and project documents are also needed.
In summary, here are the basic environments needed to furnish a professional studio:
- Areas with shared benches
- Private offices for technical and concentration operations
- Formal meeting rooms for presentations and client meetings
- Informal meeting rooms dedicated to brainstorming
- Archive area
- Printing and folding area
How to Furnish University Offices
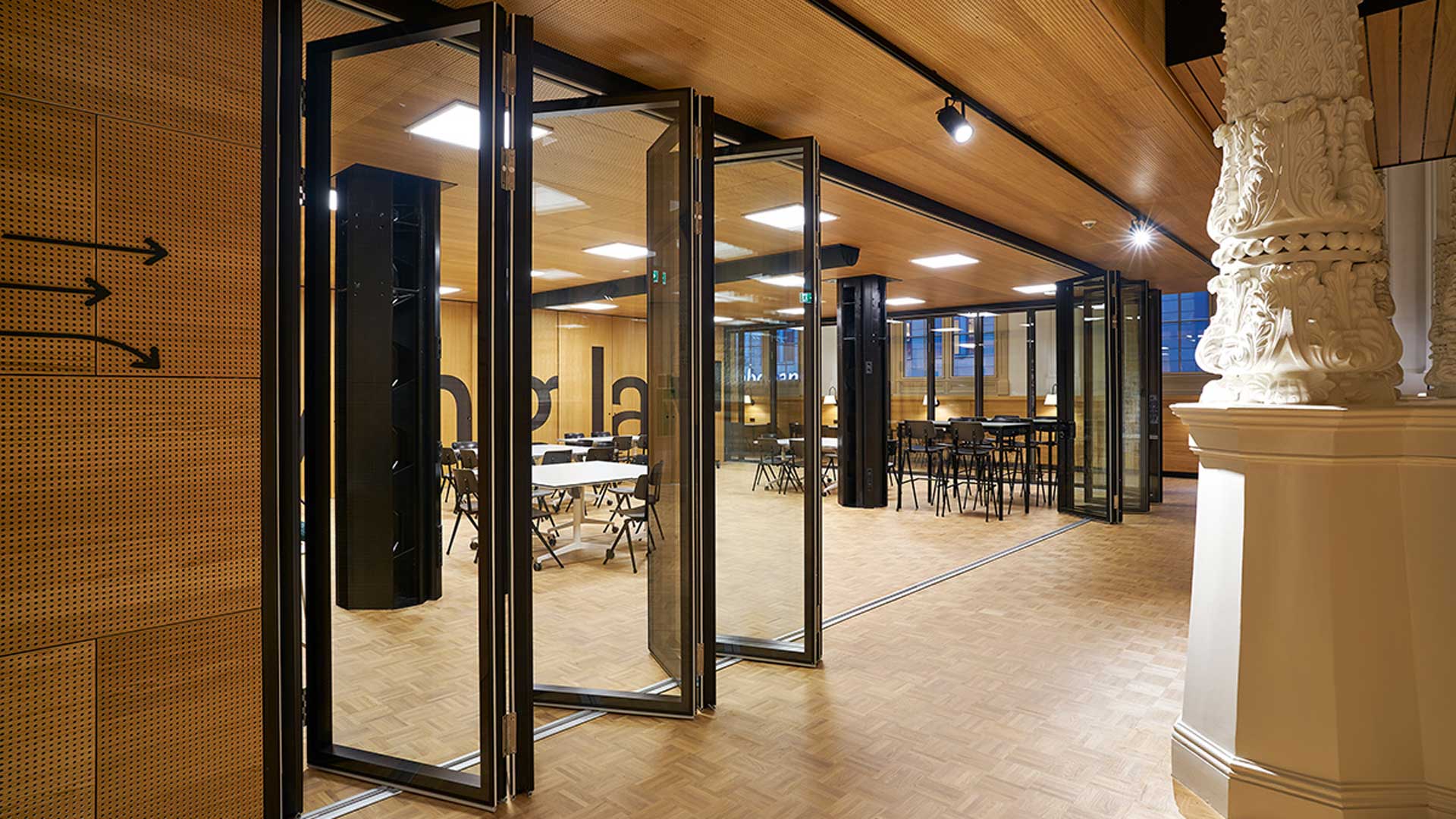
Within private and state universities, spaces dedicated to teachers and school staff coexist with areas dedicated to students. Classrooms, libraries and open-space study rooms alternate with spaces for recreational activities, often integrated with restaurants and bars, equipped with comfortable tables to working on a PC even during coffee breaks or lunch.
In addition, there is a whole side dedicated to the student office, as well as areas often inaccessible to students, which house accounting and administrative offices, human resources and private spaces for professors. Here is a summary of the mandatory environments for furnishing university offices:
- Student desk
- Classrooms of different sizes equipped with blackboards and projectors
- Lecture halls and reconfigurable spaces
- Common areas for study
- Recreational common areas
- Spaces for admission interviews and career service
- Operational offices for course management, administration and accounting
