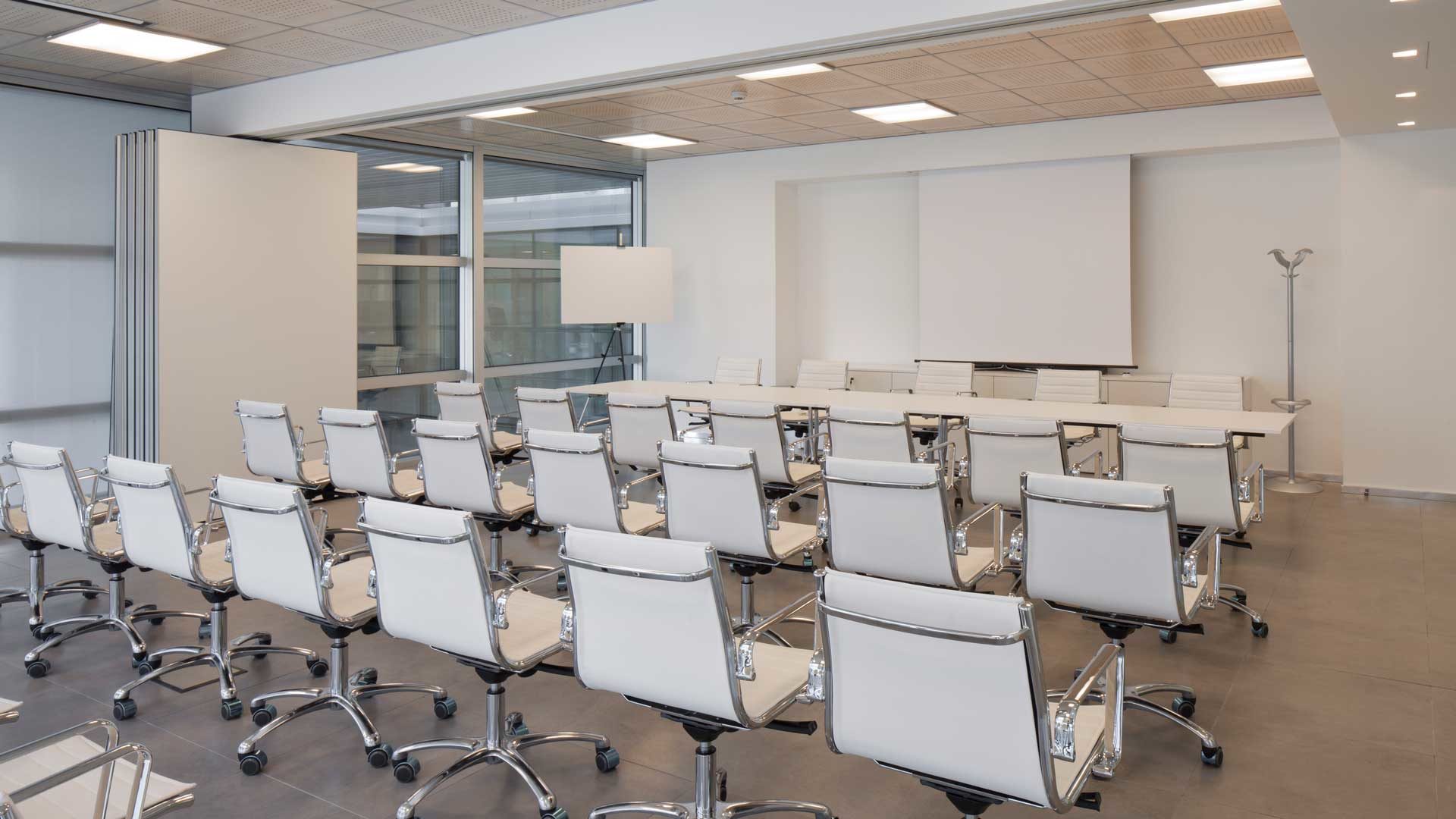Nowadays connection is everything, especially at office where people need spaces like a training room to share thoughts and grow professionally
A continuous flow of ideas favored by training courses and various working activities is a benefit gained from companies that attract open-minded collaborators and employees.
Design acts together with this trend and thanks to the birth of informal rooms and open-spaces where comfort is the norm, we are seeing more and more training room projects.
Conferences, debates, workshops and cultural events occur frequently and require specific areas and layouts in order for them to run and function smoothly.
How to design a training room:
Flexible office spaces are designed by using architectural elements and furniture that easily transform, changing the layout of the spaces they’re in according to the activities of the day.
Here are the ten fundamental elements to design a training room:
1. Movable Partition Walls for a training room
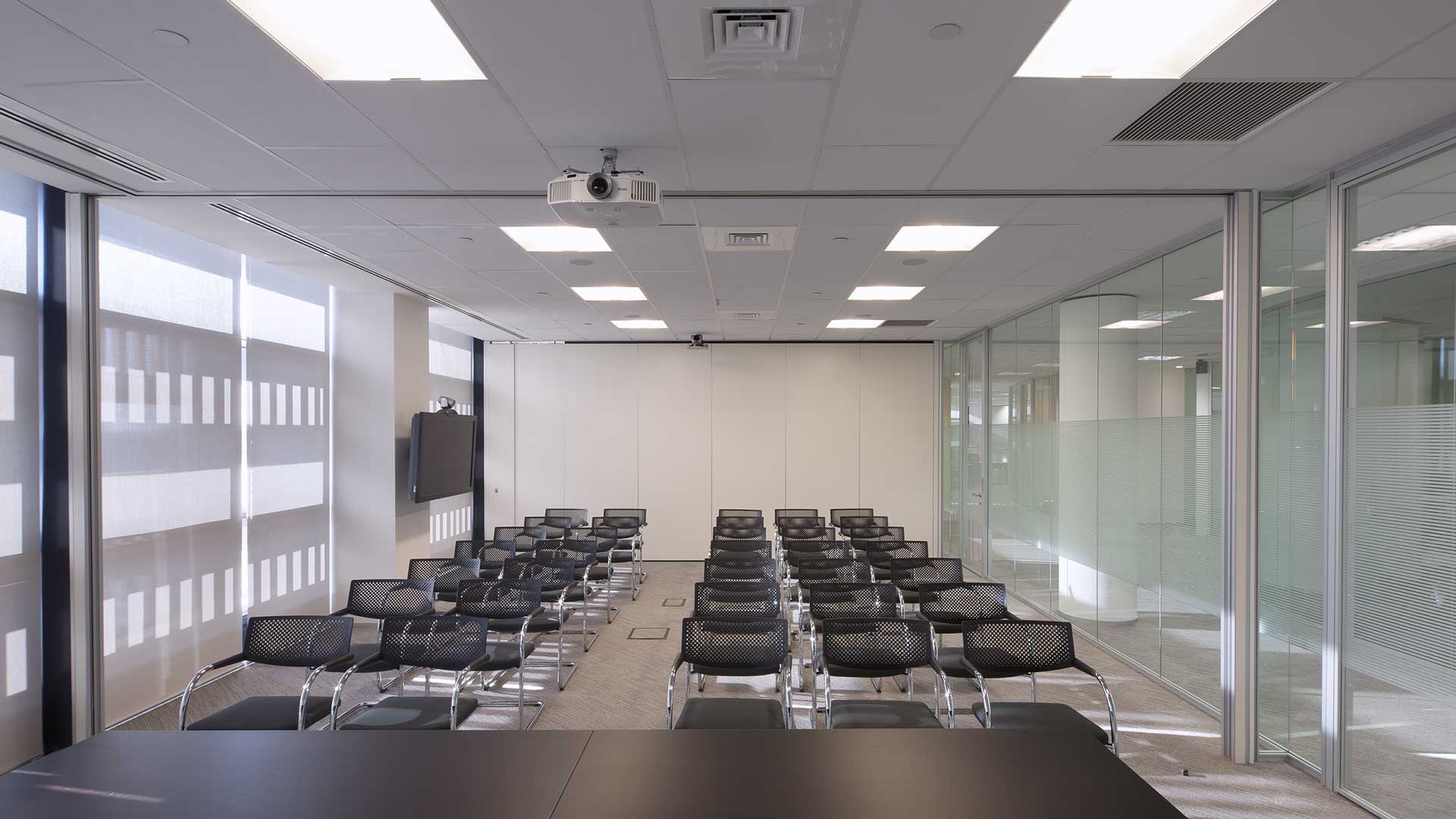
Movable partition walls are dividing elements able to increase or reduce the space for training activities. Composed by panels that slide on tracks, models like Level’s Flexio have a floor rail, while Sonico use a ceiling one.
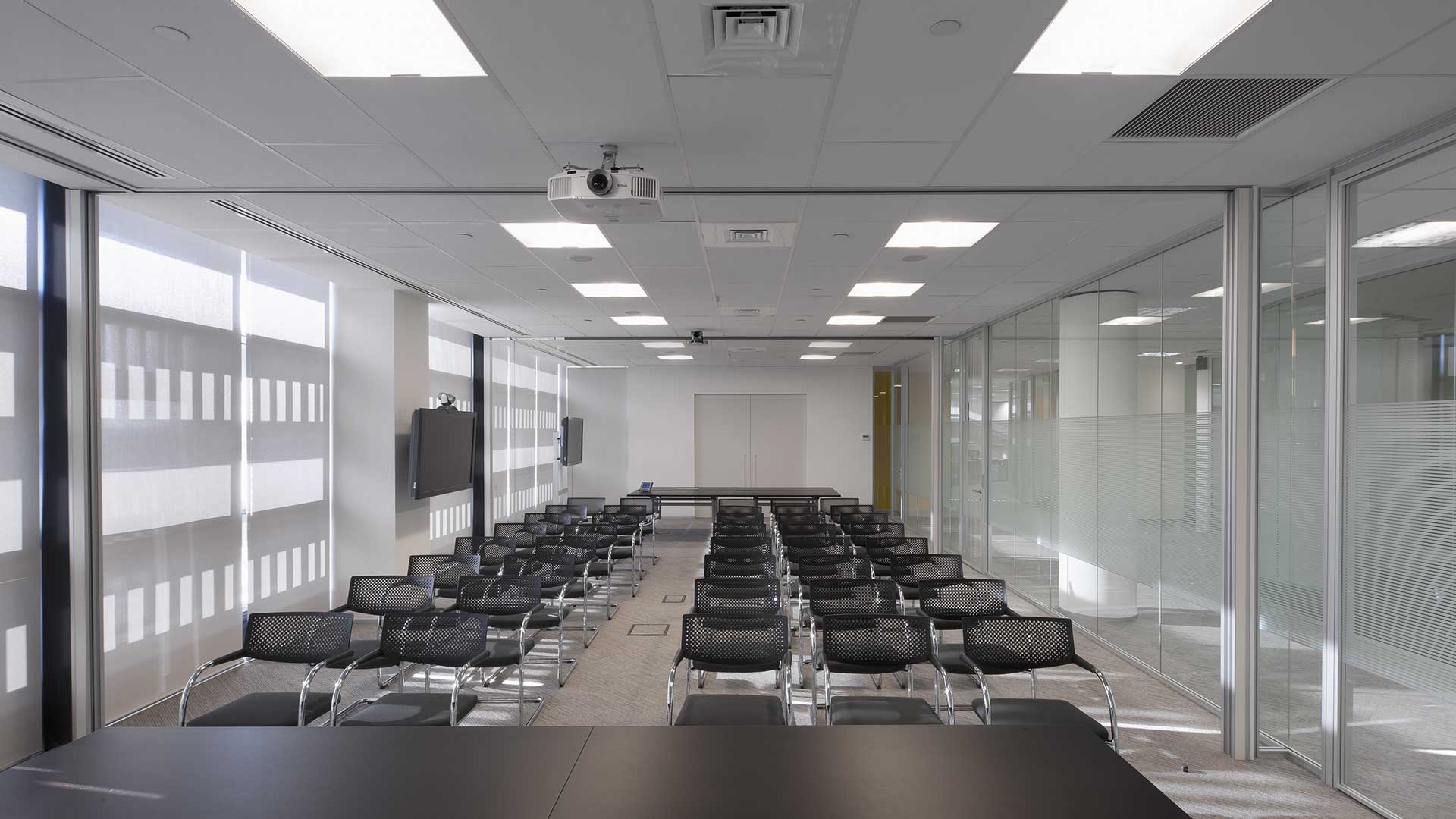
Modules can be solid with double panel acoustic insulation up to 58 db, or double glass paned with an insulation index of up to 40 db, according to the level of privacy required inside the room. Partition systems can also have doors.
2. Training room, the perfect Acoustic Insulation Panels
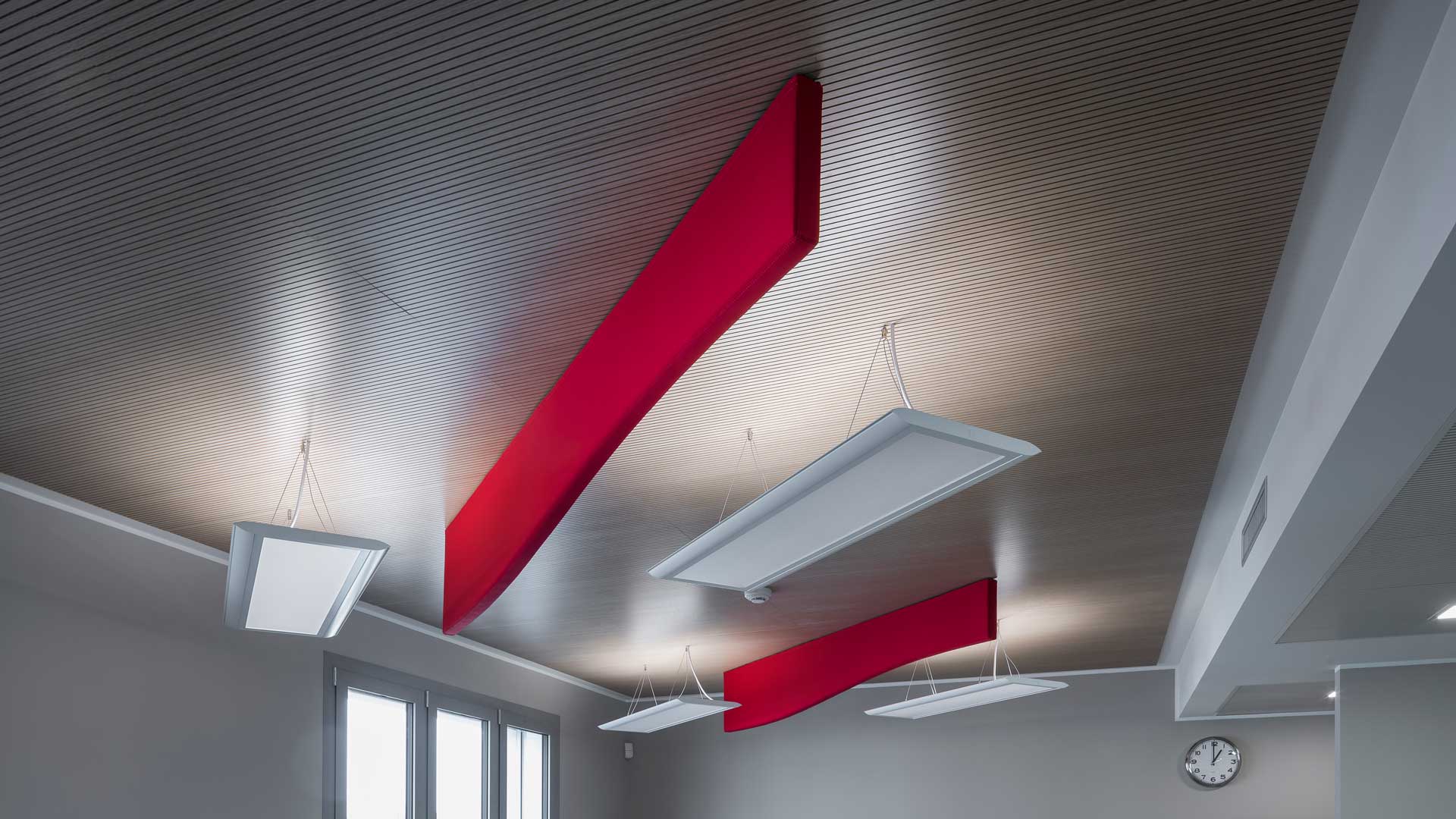
Available in both fixed and freestanding versions, acoustic panels are able to reduce reverberation inside training rooms thus providing a high level of acoustic control.
Baffles can additionally be installed on ceilings, as well as rectangular dividing elements fixed between desktops further reducing noise.
3. Training room: Uniform Lighting
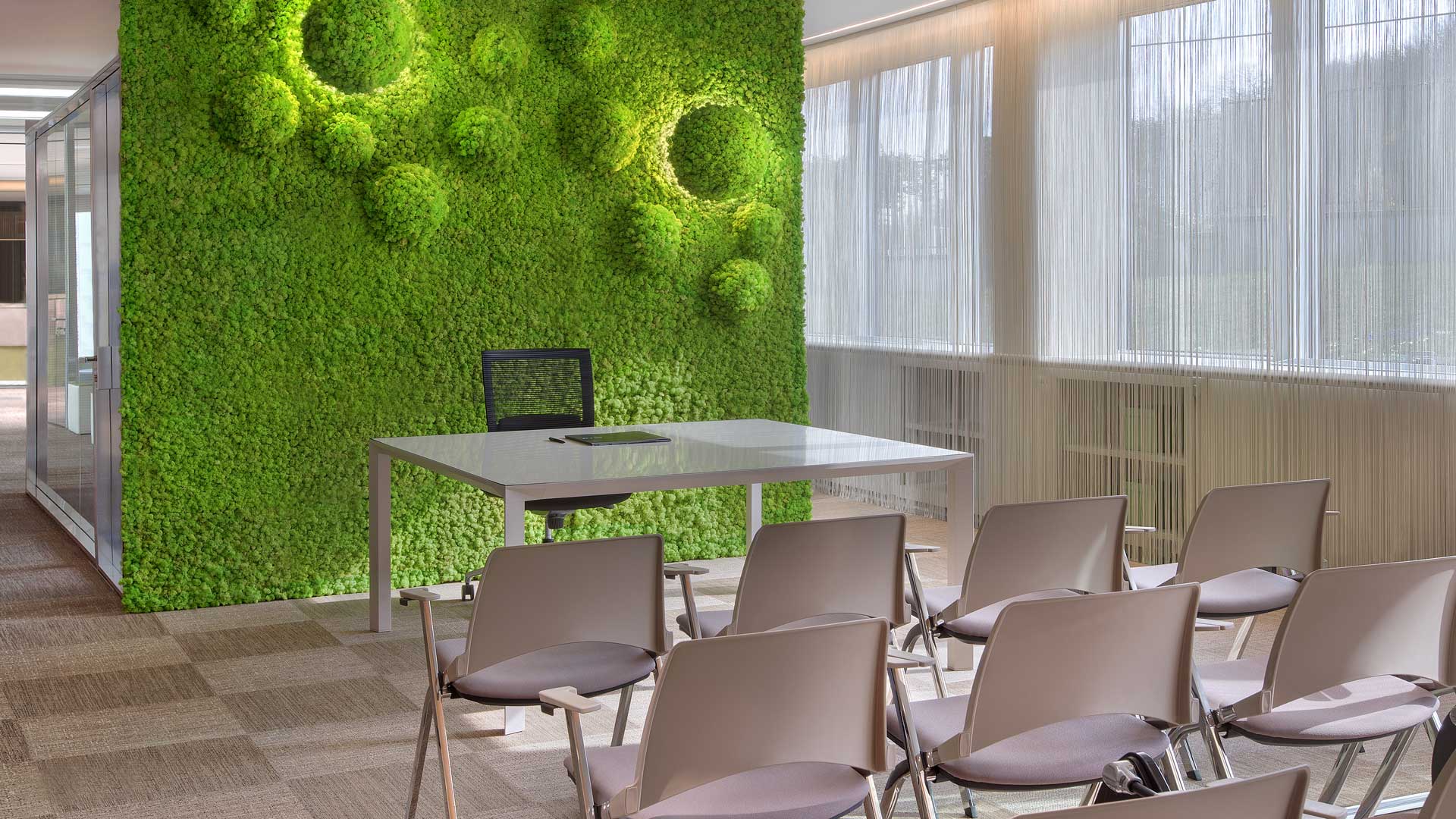
Maintaining uniform lighting inside training rooms is important in order to attract high levels of attention from your audience.
The ideal scenario is to have a balance between natural and artificial lighting, using eco-friendly solutions such as energy efficient LED light fixtures.
4. Sound Diffusion System
Radio systems are generally the best solutions to distributing sound smoothly throughout the insides of your training rooms. During the design phase it’s fundamental to consider the installation of speakers throughout the prime locations of space such as on countertops either centrally and in the corners as to avoid echoes and acoustic distortion.
5. Podiums for Speakers and Microphones
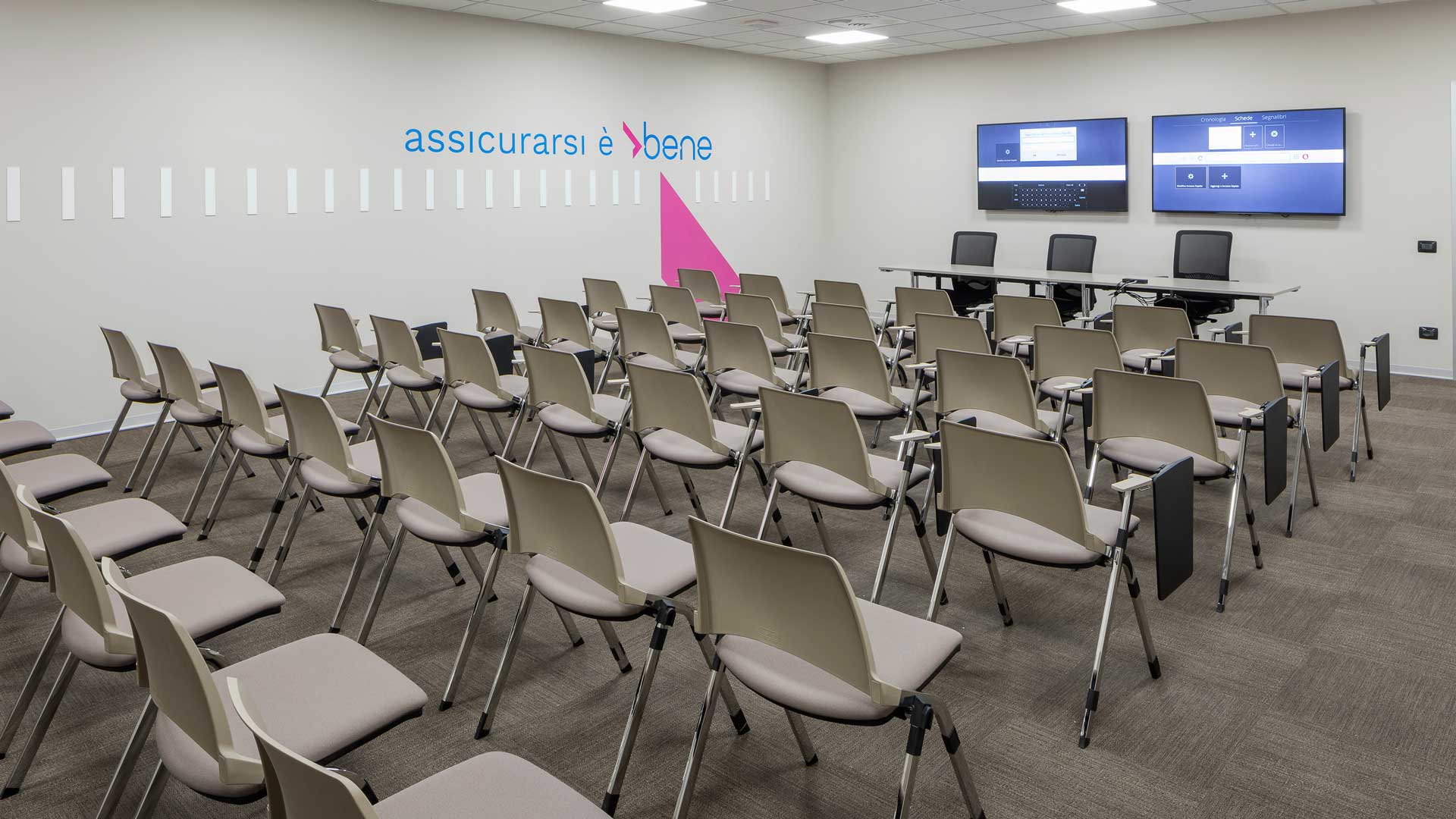
In training rooms meant to host conferences and professional courses, meetings and debates, it’s necessary to consider using a podium or large desk for speakers, usually elevated on a platform to maximize audience visibility.
It’s also useful to install table microphones, wireless ones being easier to work with.
6. TV Screens
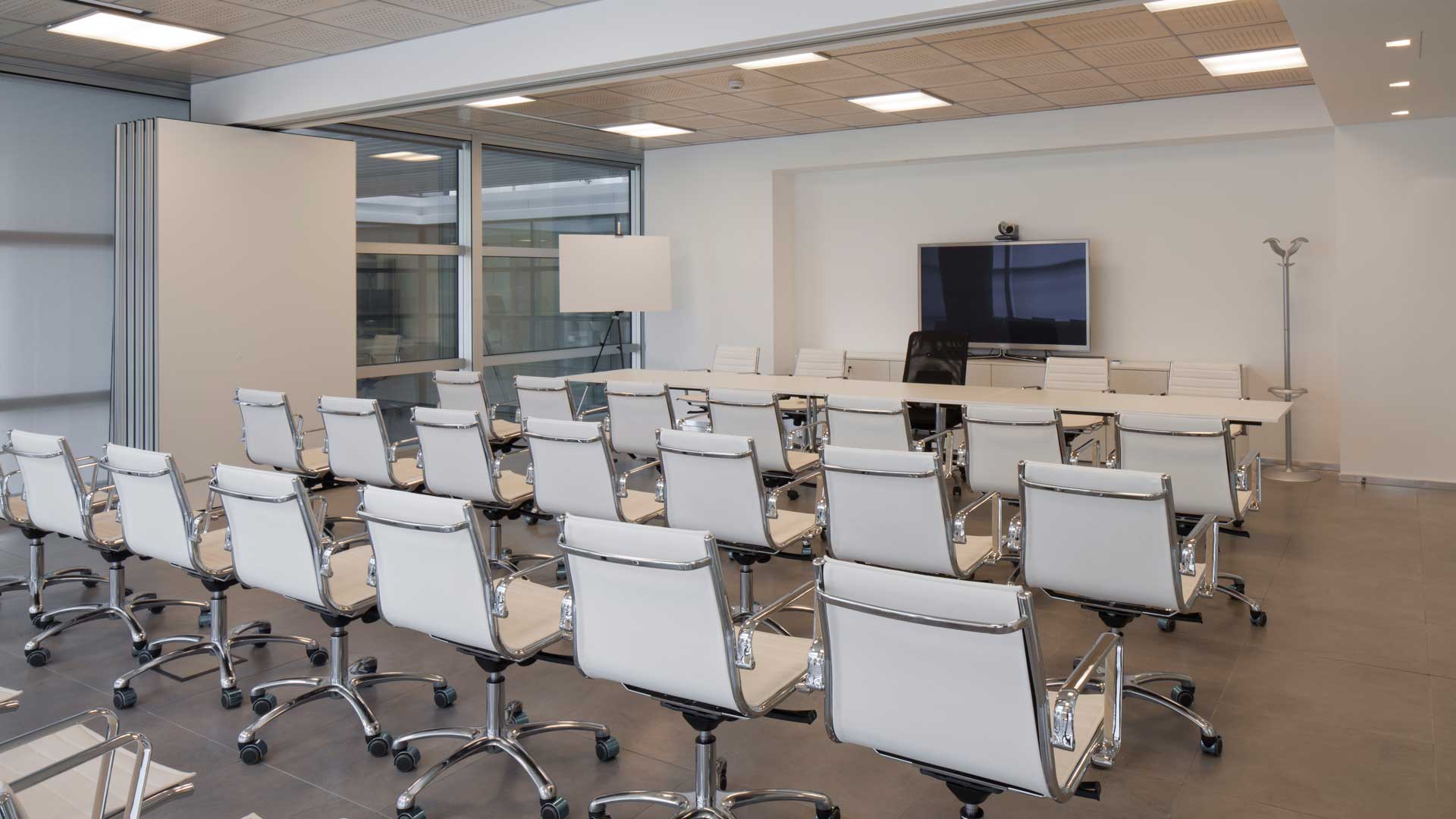
TV Screens are an important visual support for the speakers (not visible by the audience) and also to aid the viewing experience of the employees sitting far away from the “stage area”, especially when training rooms are large.
If installed onto a movable surface they can be brought in and out of the space as needed.
7. Digital Boards
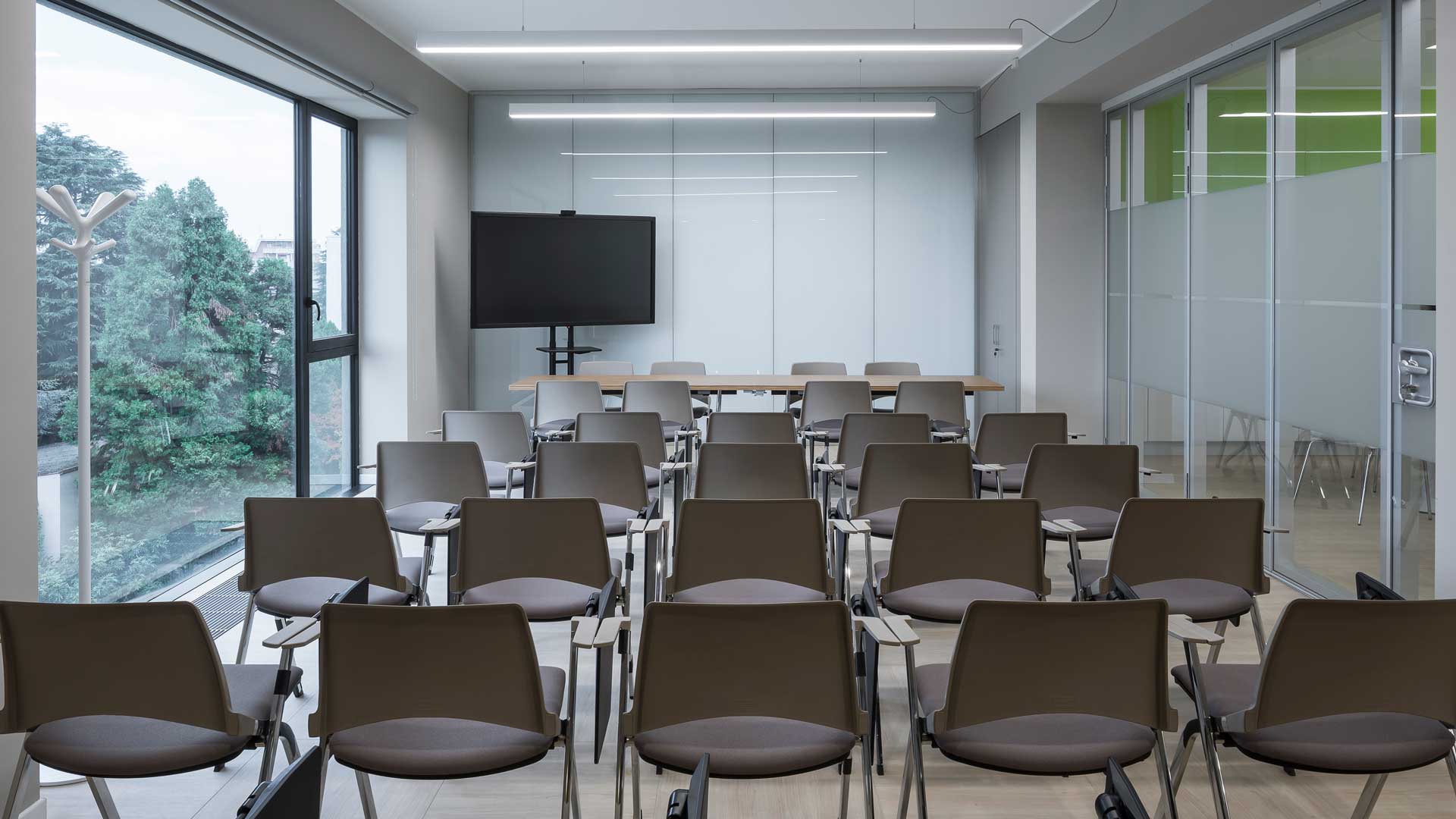
Digital boards are technological devices ideal for supporting activities inside training rooms. Utilizing integrated cameras and microphones, they can facilitate conference calls and play company presentations and videos.
Thanks to a mirroring system, up to 20 devices can be connected to one another (smartphones, laptops, tablets, etc.) while vocal commands and swipe technology allow for a wireless interaction.
8. Tables with Foldable Worktops and Wheels & Temporary Seating
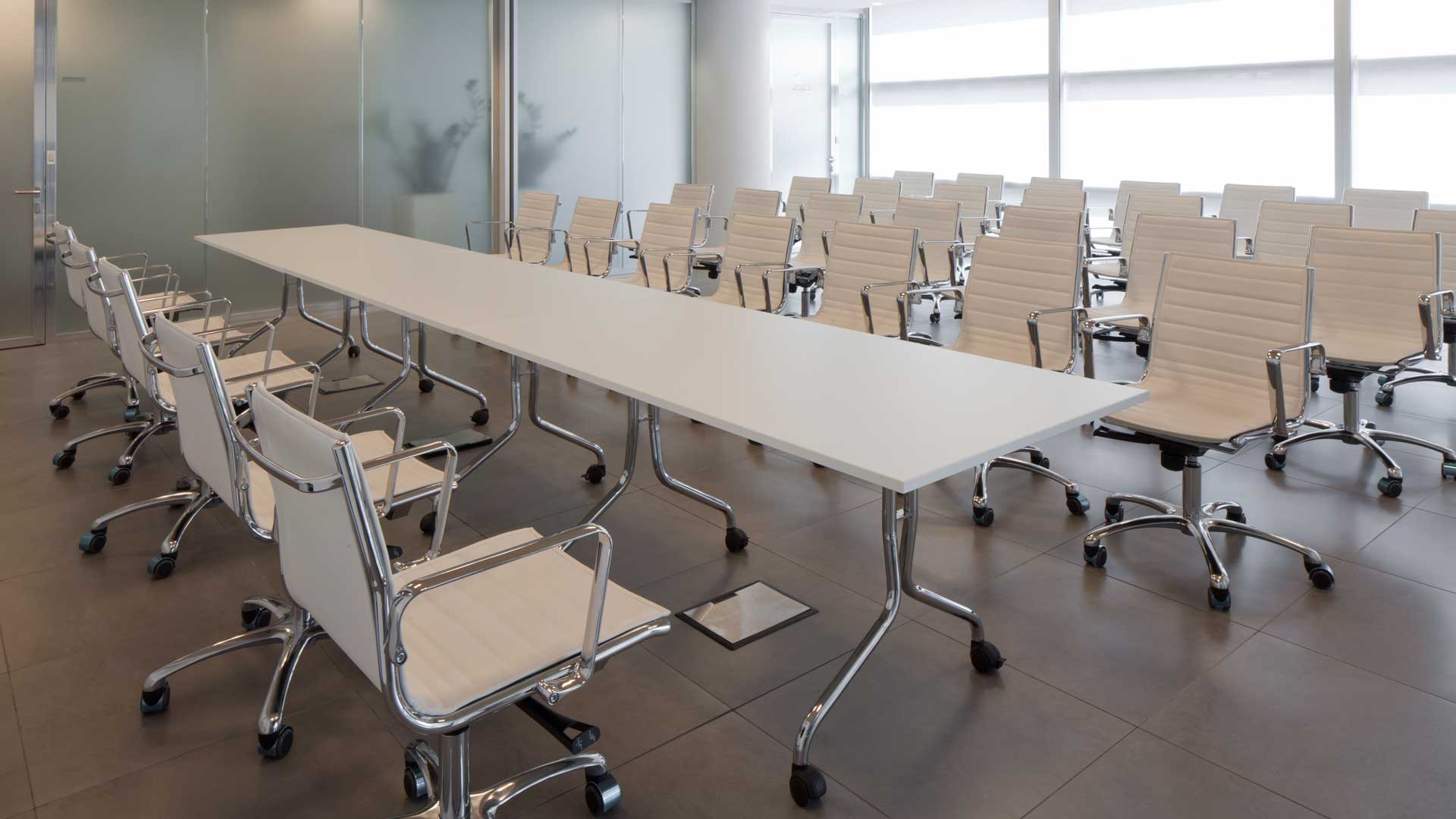
Easy to move and store, tables with wheels and folding worktops allow training rooms to be reorganized quickly and easily. When not in use, they can be stored in specific areas.
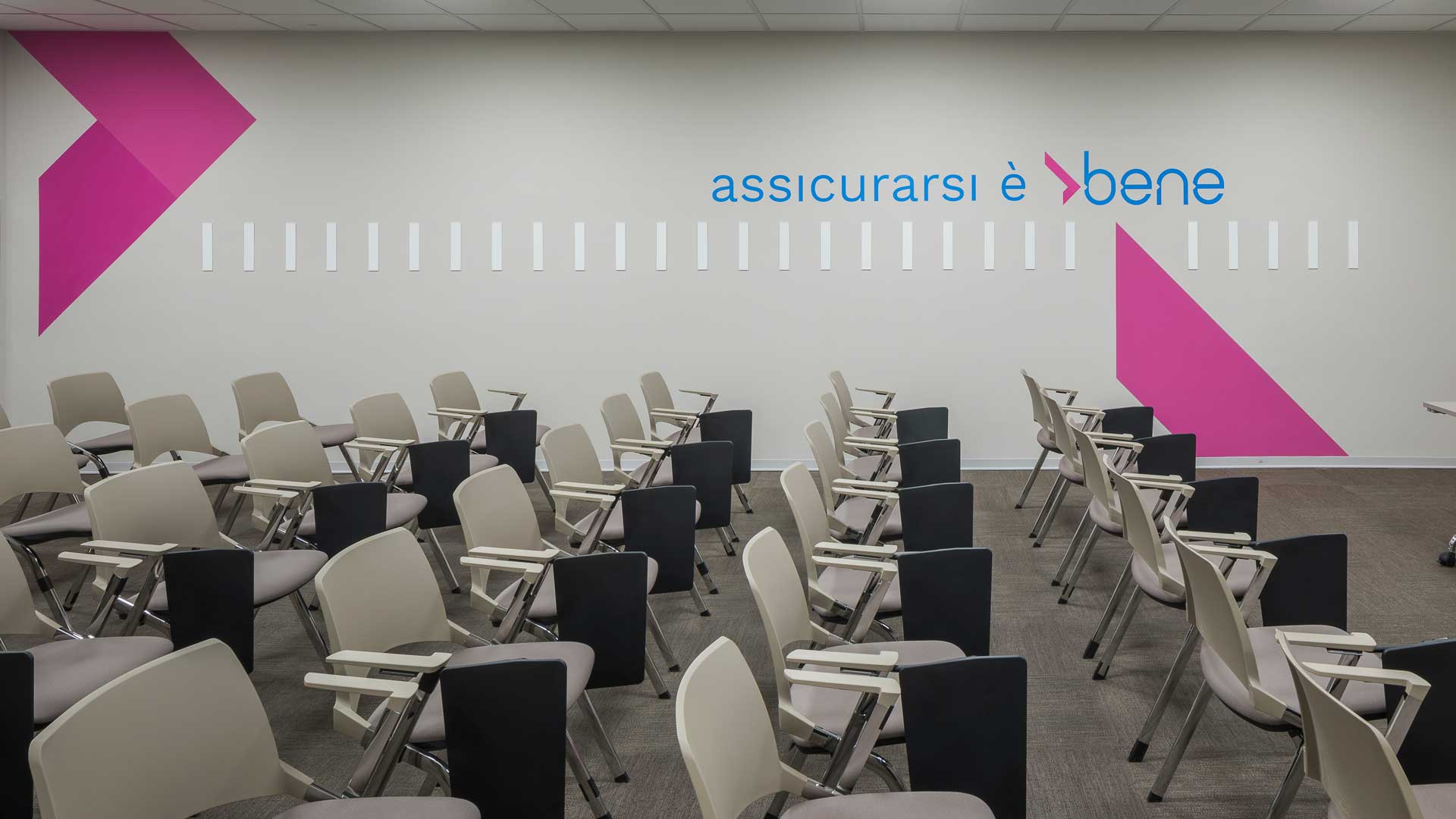
Ergonomic seating is fundamental in assuring the comfort of those using the training room. Meanwhile, writing surfaces are useful for those who take notes, while stackable and interlocking structures are very useful for temporary seating.
9. Coffee Corner
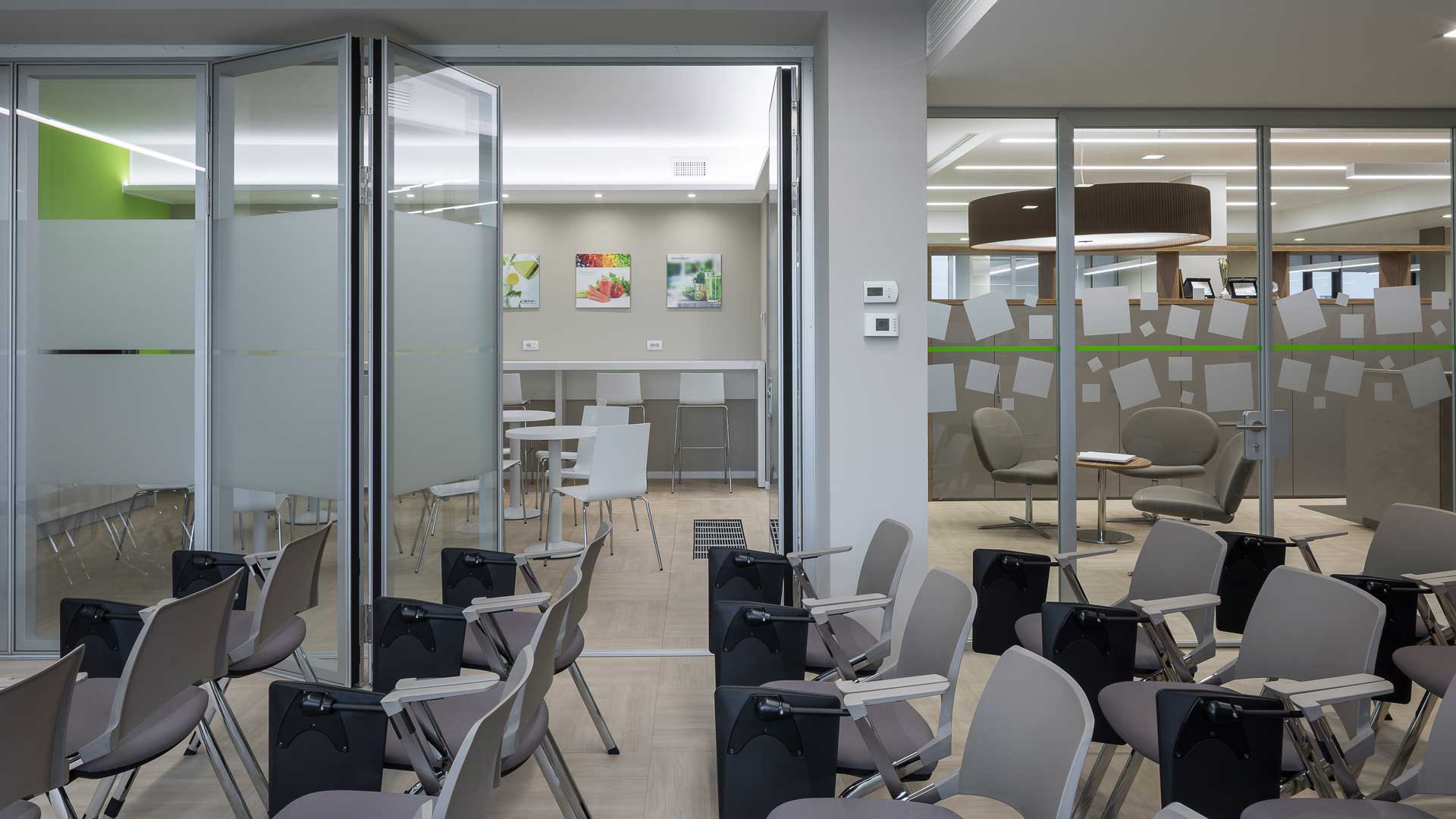
A small area for snacks and beverages can become very appreciated by those using the training room for extended periods of time. The only thing needed is a cabinet or surface able to provide space for the snacks and beverages.
10. Storage Areas
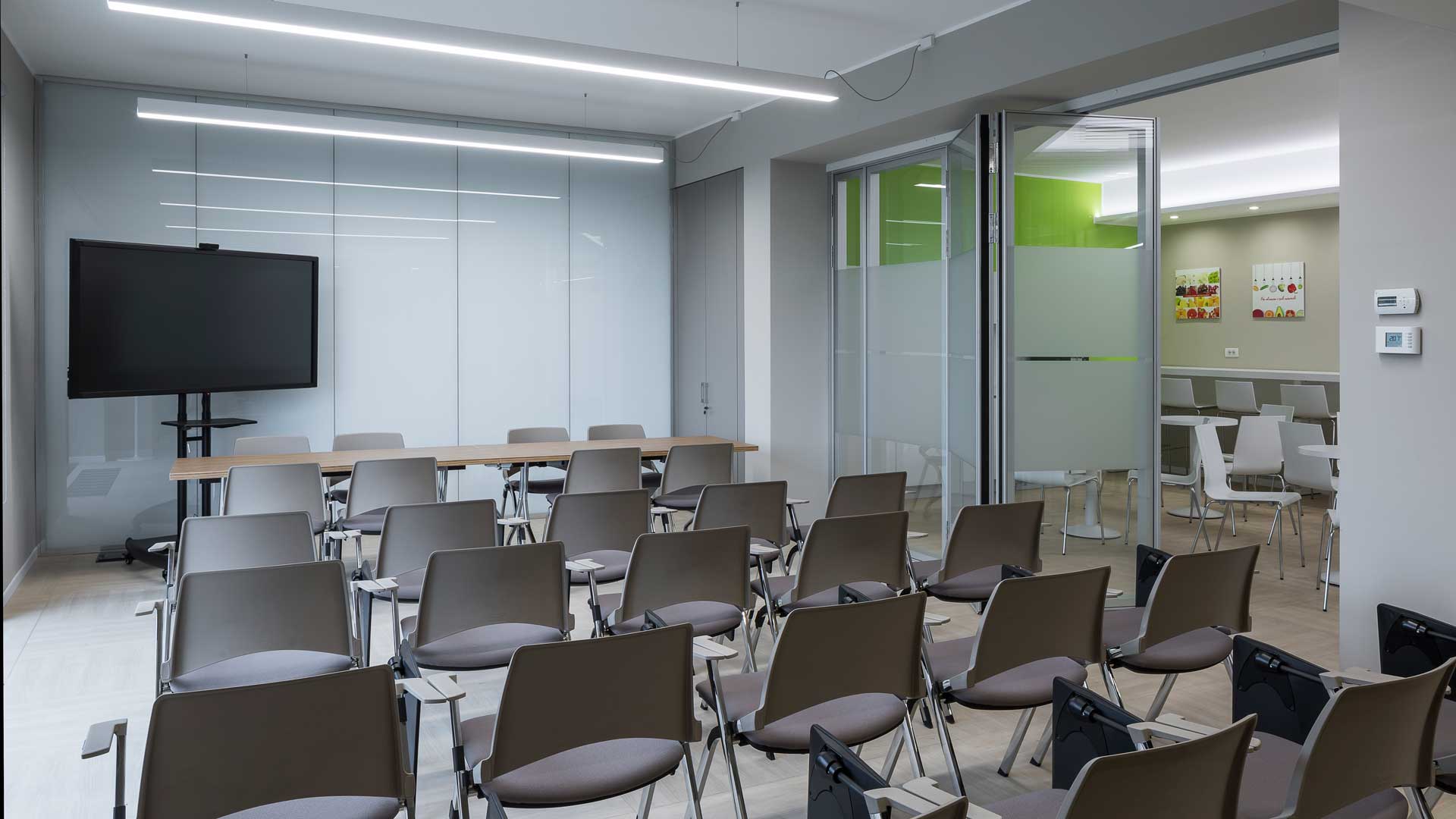
Storage areas are vital to flexible spaces as they provide an area to store the furniture and accessories that aren’t currently in use. Usually they are separate rooms connected to the training room, however, large cabinets can also be used to store tables and seats, maintaining cleanliness and order within the space.
Designing Tailor-Made Training Rooms: Level Office Landscape’s Advice
As we previously stated, training rooms are flexible spaces that need dynamic furniture and architectural elements, able to quickly change the layout of the room.
“In order to design a functional and efficient training room it’s fundamental to understand the client’s needs” unveils Matteo Colombo, Level Office Landscape’s Project Manager “firstly you need to define the activities that will be carried out inside the space, understand the minimum and maximum capacity and the level of acoustic insulation required. Additionally, visual privacy must be well defined to determine which kind of partitions will separate the training room from the rest of the office”.
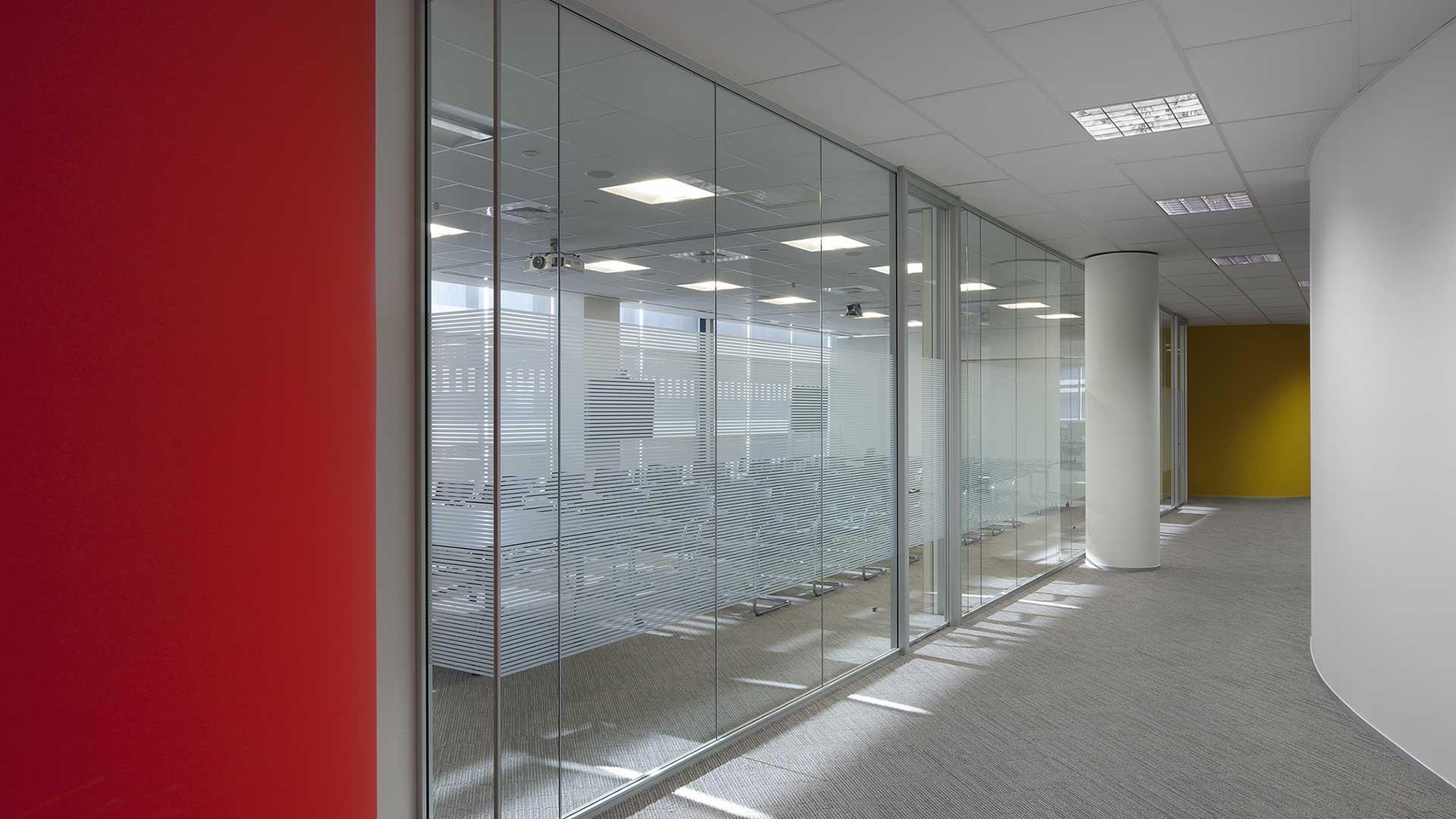
It’s ideal to have a glass wall facing a corridor in order to share light between spaces, installing curtains (or variable transparent glass) can help ensure a high level of privacy when needed.
Activities shape these spaces, continues Colombo, “it’s important to figure out if the training room will be modified regularly or if its layout will be fixed. In the second case, fixed furniture can be used without needing to worry about a storage space thus affording more space for the training room itself”.
In any case, great attention must be payed to the design of air circulation plants to maintain a pleasant environment.
