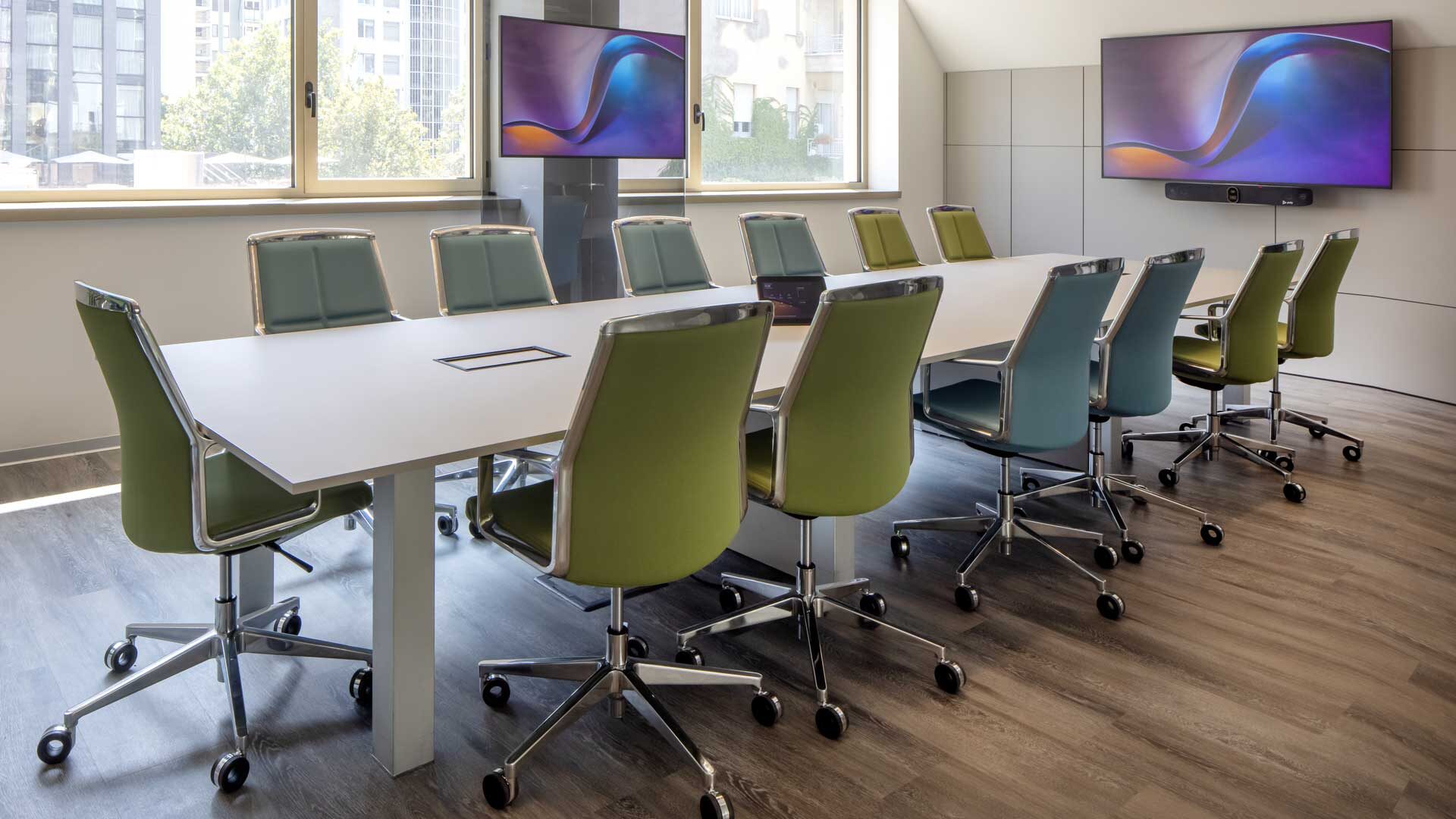Designing functional spaces with a contemporary aesthetic while addressing the needs of companies and their employees has always been the goal of Level Office Landscape. By working closely with clients, they create bespoke office environments where design becomes a tool to enhance well-being, improve productivity, and foster collaboration among employees. This philosophy was the foundation for the renovation of CNP Vita Spa‘s Milan offices, a project carried out alongside Viganò Office and architects Gianluca Lazzati and Nicola Crivelli. Spanning over a year, the project focused on collaboration with key stakeholders at CNP Vita—most notably Paola Ramoino, the company’s Head of Facilities & Building Management. Together, they identified the organization’s structural and functional needs, translating them into spaces designed for optimal comfort and everyday use. Thanks to a strong synergy between all parties involved, the renovation was completed within the stipulated timeline, despite its complexity.
CNP Vita, The New Office Design
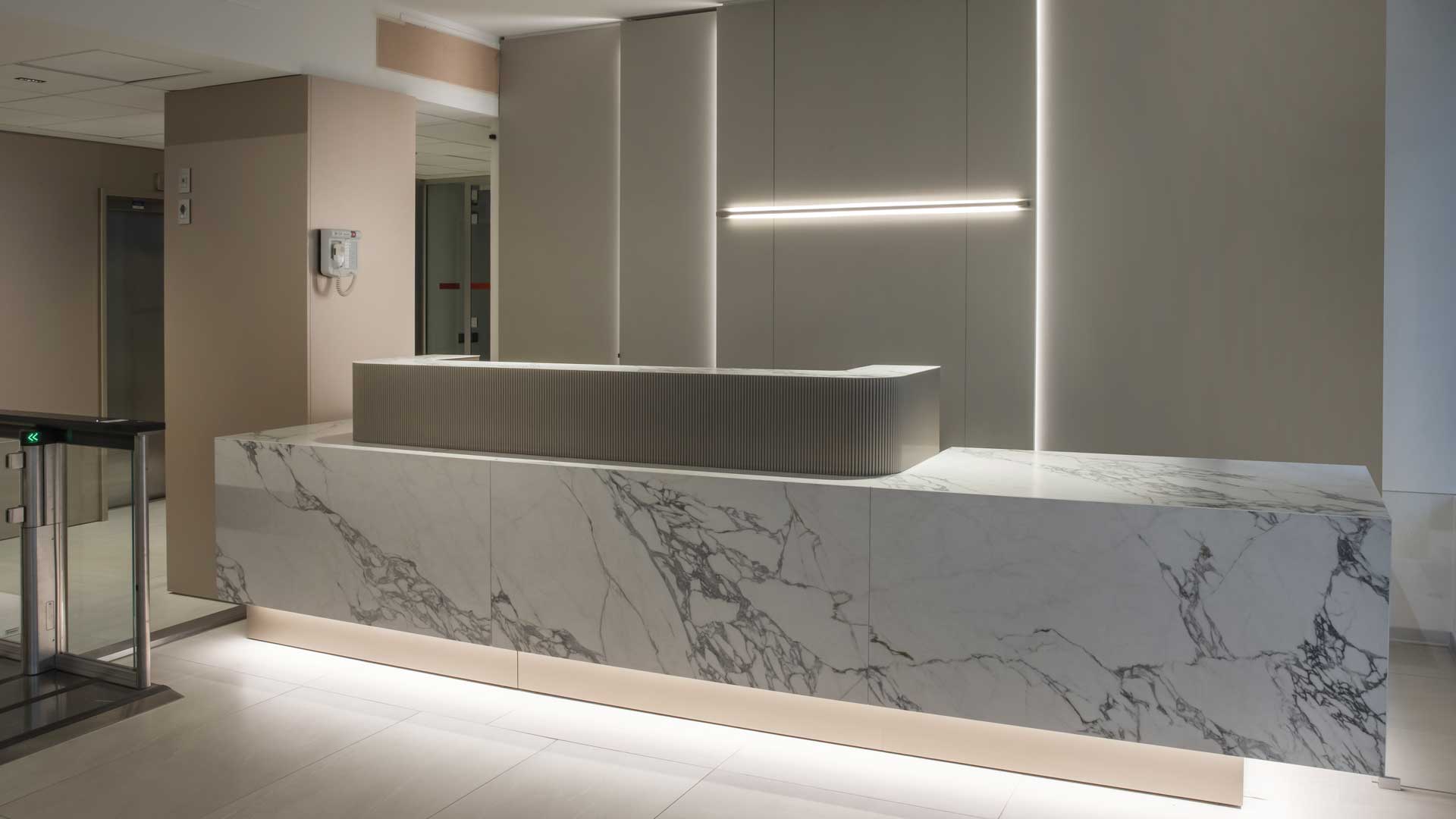
The CNP Vita headquarters consists of two interconnected buildings: one with a main entrance on Via Cornalia and the other with a service entrance on Via Fara. To ensure employees could continue their work uninterrupted, the renovation was carried out in two phases, allowing operations to continue in one building while the other was under construction. The renovation emphasized the reception area on the ground floor of Via Cornalia, creating a striking entrance with a custom-made desk clad in Kerlite and lacquered ribbed panels. Behind it, a rear cabinet with sliding doors featuring a fabric-effect finish conceals storage and a service access door. LED lighting highlights the furniture, visible even from outside, creating a seamless aesthetic connection with the building’s façade. The elevator lobby, frequented by employees and visitors, was also customized with a special metallic finish film, adding a touch of elegance and sophistication to the space. The ground floor of the second building houses a break area and kitchenette. Designed to be flexible and informal, the space features colorful walls and a Moss Wall, a natural element that promotes well-being. High tables, stools, poufs, and a bench were selected to provide employees with a relaxing and convivial environment.
The Operative Areas
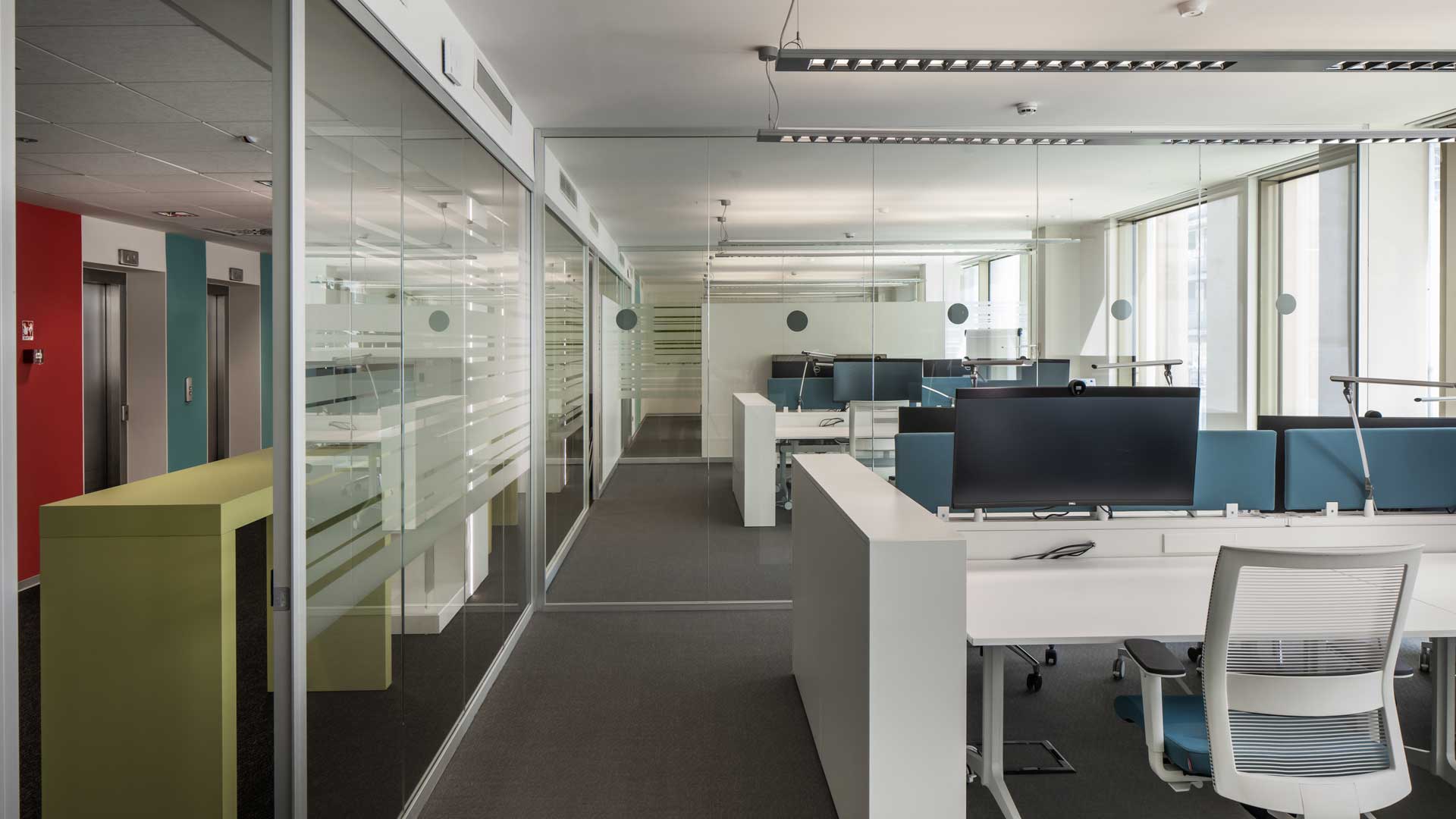
The upper floors accommodate open spaces with workstations for employees and private offices for executives. Operational workstations are designed for flexibility, featuring mobile desks integrated into custom furniture by Level Office Landscape. These units include two side cabinets in white laminate with internal shelves and compartments for personal items, including a charging station, ensuring clean and organized desktops. A central aluminum track, painted white, is equipped with top-access panels, monitor stands, lamps, and sound-absorbing fabric dividers.
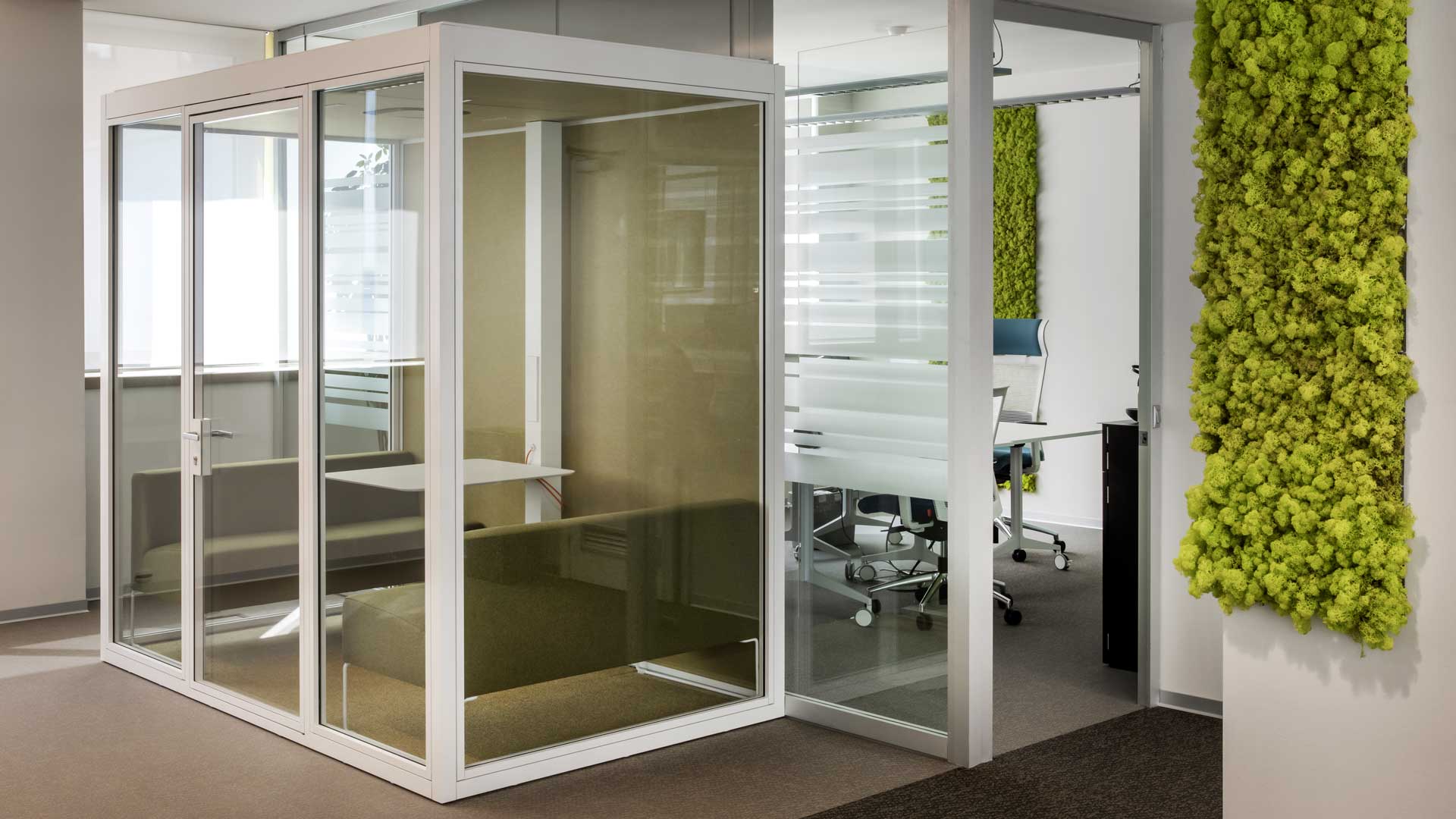
Ergonomic, height-adjustable desks from the Alaska series allow workers to alternate between sitting and standing. Each workstation is also equipped with Units series lockers with electronic combination locks, encouraging activity-based working. To ensure visual and acoustic privacy during calls or informal meetings, the open spaces are fitted with four-person phone booths, customized based on floor layout and privacy needs. Private offices for executives feature Congo laminate cabinets with white-painted metal frames and High-line monitor modules.
A Dedicated Executive Floor
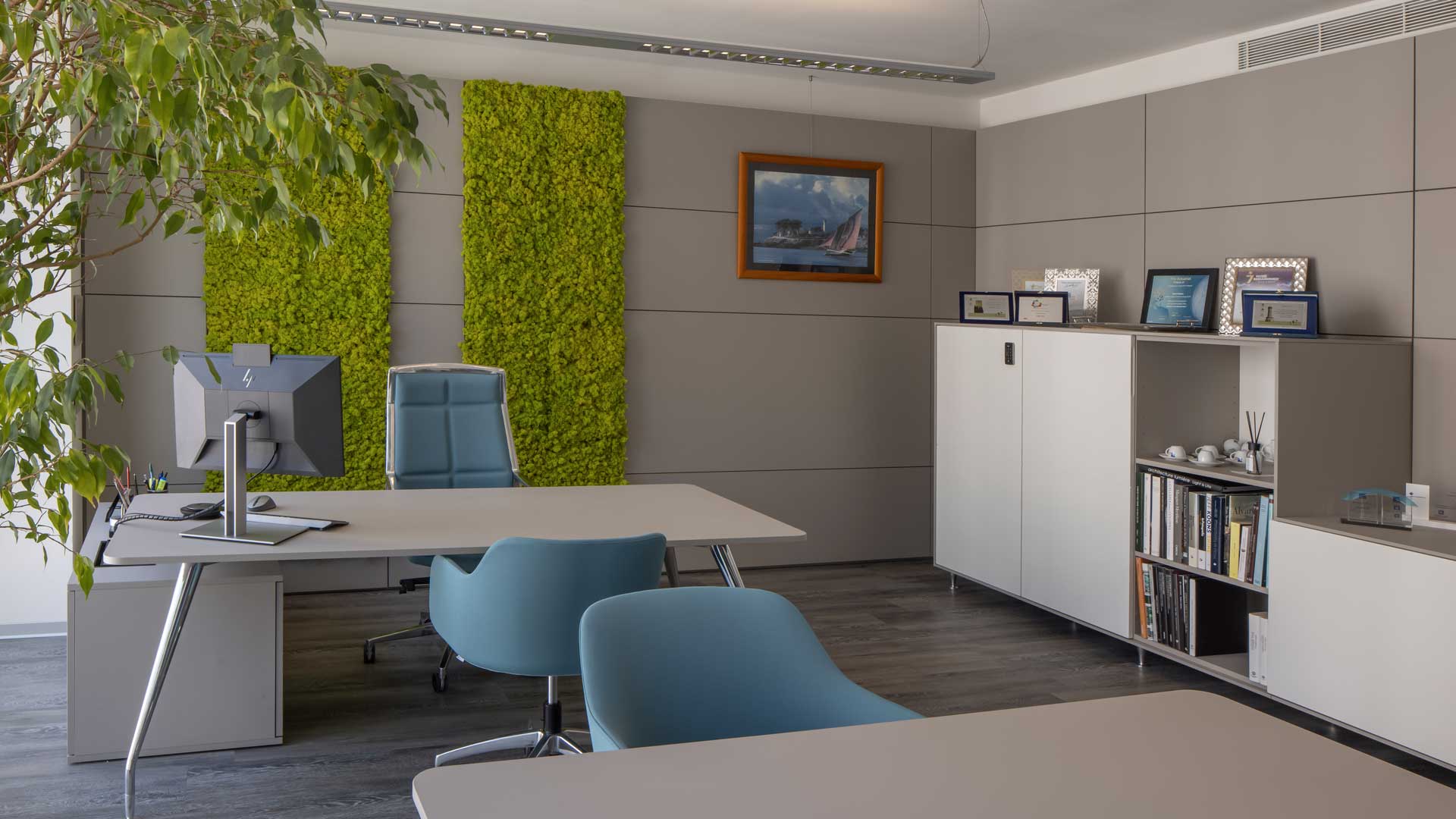
The fifth floor of the Via Cornalia building is dedicated to executives and features Planet Plus double-glass partitions and doors with 5 cm profiles for a modern and lightweight layout that still provides excellent soundproofing. The offices are furnished with Fjord desks, featuring tapered chrome legs and light taupe Fenix tops, available in single desk, desk-on-cabinet, and square meeting table configurations. The CEO’s office includes wall paneling in the same finish as the desks and a custom-made cabinet with a hidden refrigerator.
The floor also includes two large meeting rooms equipped with XL02 series tables featuring Arizona Fenix tops, bi-directional top-access panels, and cable-managed central legs. Smoked gray glass monitor stands add a touch of elegance. Custom lockers, concealed behind wall paneling with 3 mm grooves, utilize the roof slope for storage. The opposite wall features a boiserie that hides service doors to technical systems.
Interconnecting Spaces and Event Flexibility
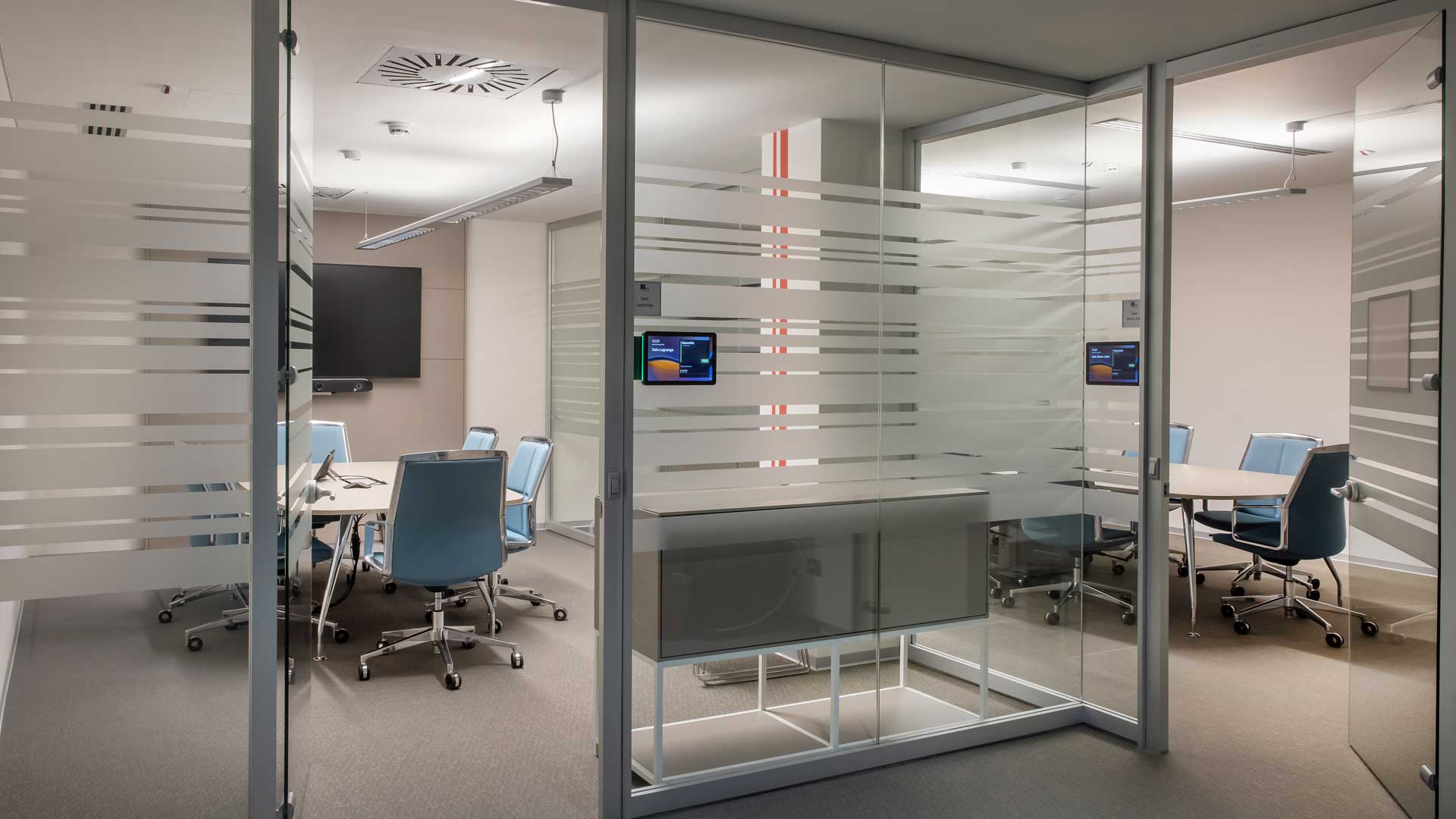
The two buildings are connected at the basement level by a space with bookable meeting rooms. Each room features High-line wall cladding with integrated monitors, lockers, and Fjord meeting tables. Neutral finishes in white and taupe are accented by Tiffany-colored seating from Viganò Office, Moss Wall installations, and walls decorated with CNP Vita’s corporate colors.
To meet CNP Vita’s needs for events and conferences, Level Office Landscape provided a Visio series movable glass partition. This feature separates the speech area from the catering service zone, showcasing the project’s emphasis on flexibility and functionality, combined with contemporary design.
Thanks to the expertise of architects Crivelli and Lazzati and the extensive experience of Level Office Landscape and Viganò Office in office design, the project promotes well-being while making the workplace a pleasant environment for employees. It encourages both focused work and collaborative activities, ensuring the headquarters is a space employees are happy to return to daily.
