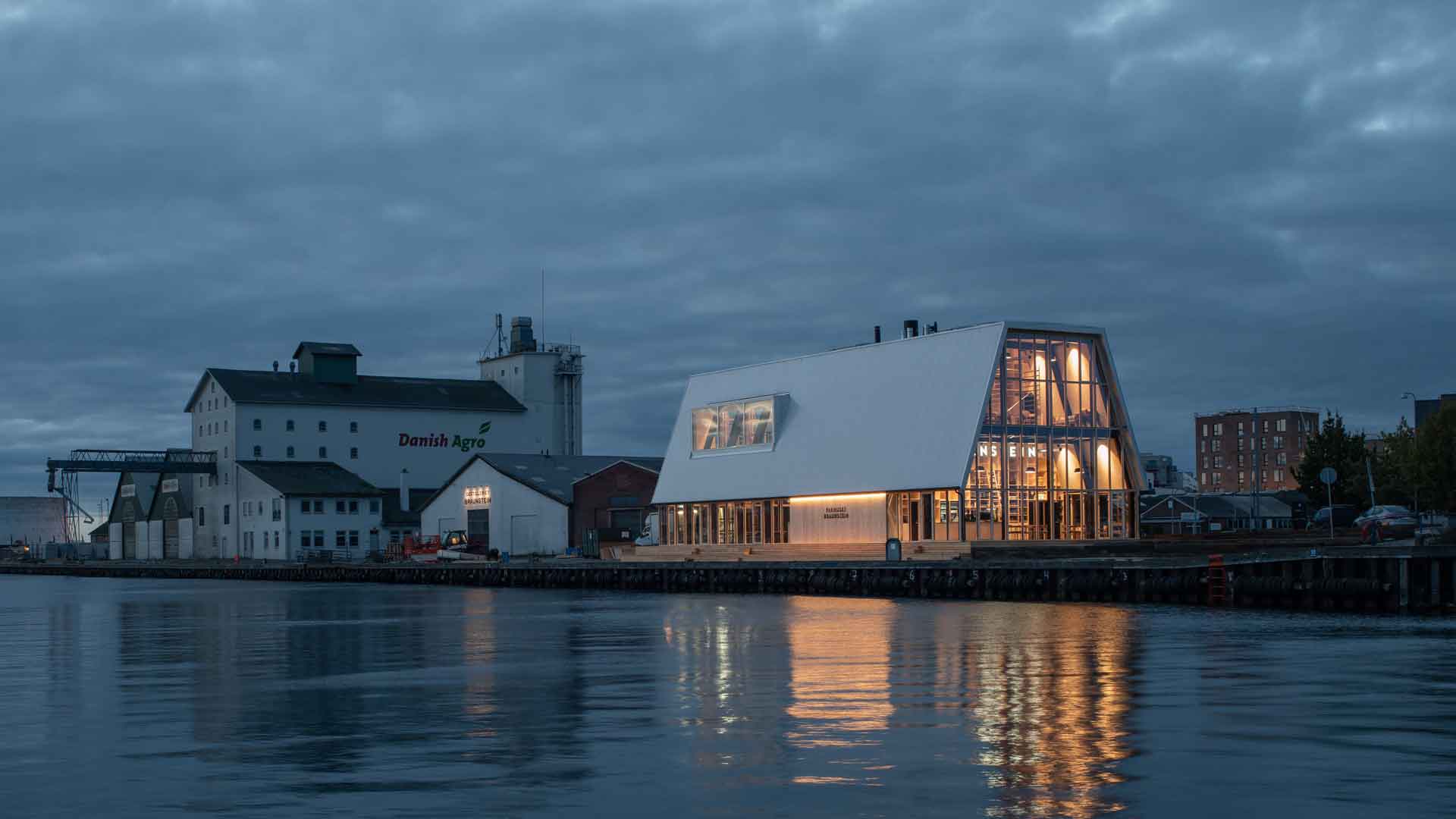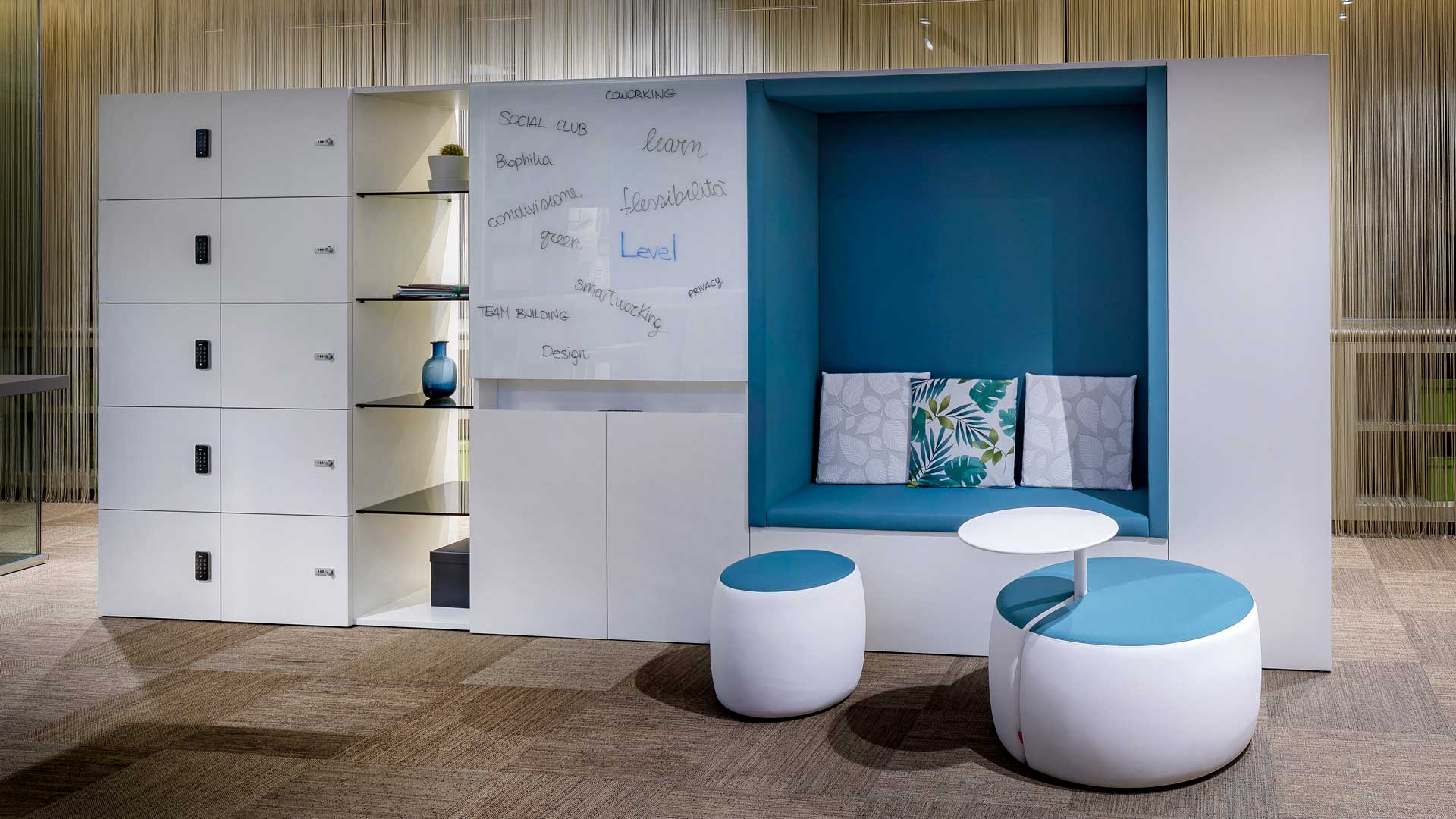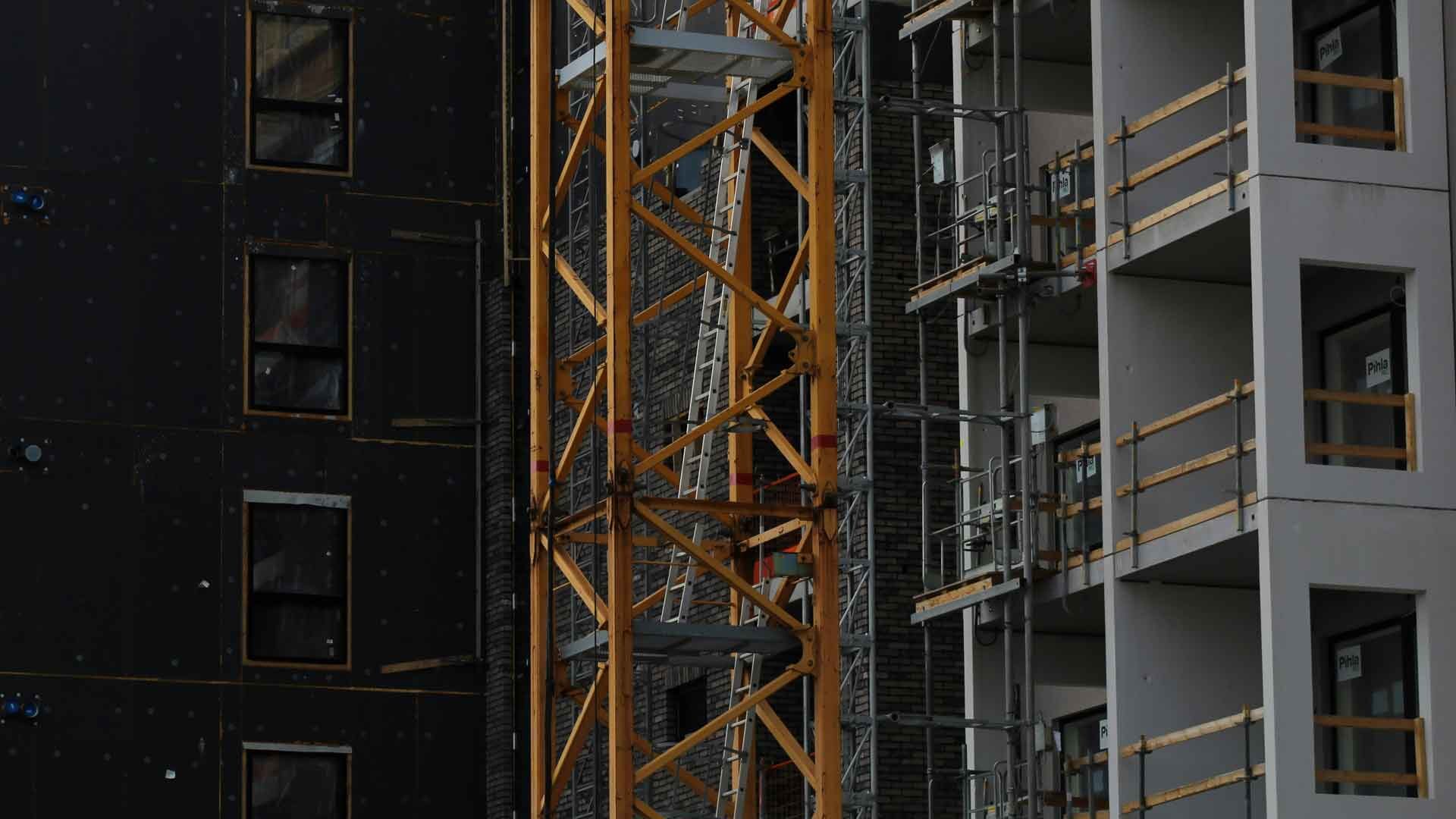Easily assembled, sustainable, reusable and disposable without serious environmental impacts: the demountable office is the one of the new frontiers for architecture. Thanks to virtuous examples already realized, this construction system opens the way to a considerable reduction in construction waste and its disposal, very complicated and expensive.
Circular Architecture, How to Create a Zero Waste System

Demolishing a building to build another involves a series of actions that have a strong environmental and economic impact. In fact, when an office headquarters is built in place of a condo (or vice versa), the pre-existing building is literally razed to the ground. What remains is inert material, 90% of which is non-recyclable, which must be disposed in landfills with considerable costs. The materials that are recovered are mainly inerts, which give rise to very low-quality recycling and do not solve the problem of the huge volumes of construction waste deposited in landfills.
To address these problems, designers around the world are starting to create architectures that, once their life cycle is over, can be dismantled and reassembled elsewhere, with different intended uses. These are flexible structures, where certain materials are avoided because they are non-recyclable, in favor of others that allow for easy assembly and disassembly, while still ensuring high standards of habitability and comfort. More and more often we talk about demountable or reversible buildings, created starting from green building principles, with completely recyclable materials.
Demountable Office, the First Examples

Pioneers of avant-garde architecture, the designers of MVRDV have created a real office that can be dismantled and reused through the Matrix One project. It is a five-story building, with a total surface area of 13 thousand square meters, of which over 90% of the elements can be dismantled and reused (if necessary). The highly energy-efficient construction is part of a campus made up of seven buildings within the Amsterdam Science Park, designed with the least possible impact on the city.
Inside there are laboratories and offices of companies in the Fintech sector, as well as startups that promote sustainability. These spaces are developed on a frame structure mady with prefabricated slabs of pre-stressed reinforced concrete, assembled without any fixed joints, in order to facilitate detachment and possible reuse. The internal division is also flexible, with spaces that can be modified in size and shape, to keep up with changes in working methods.
Dismantled Architecture, the Danish Avant-garde

Another virtuous example of a building that can be completely dismantled and reassembled is the Braunstein Taphouse. Built by Braunstein Brewery, a Danish beer brand, the building stands on a portion of public land in the town of Koege, which in a few years could be reclaimed for different uses. Hence the choice to create a completely dismantled architecture.
The designers of Adept have limited the intersection of different materials and have used only mechanical joints. Paints and mortars have also been banned for both the perimeter walls and the internal partitions, a choice that facilitates eventual disposal at the end of its life. From the point of view of sustainability, an attempt has been made to make the building as autonomous as possible thanks to the installation of solar panels and a layout that favors natural ventilation, limiting artificial air conditioning.
Dismantled Office, What are the Prerequisites

Design workplaces in a conscious way, start also from their interiors, with solutions that allow these environments to be flexible. Choosing partition walls (glass or blind) instead of fixed walls is certainly the first step to make the office removable. In fact, thanks to their slender structures, these partitions can be easily reconfigured without the need for invasive masonry work.
Choosing flexible office systems, such as the Ever Evolving System by Level Office Landscape, is another way to make the office future-proof. Thanks to its modular units, it can be easily configured with many different solutions, ideal for activity-based working. In short, the office of tomorrow will be increasingly sustainable and reusable, meeting the needs of workers and, at the same time, those of companies that invest in architecture.
